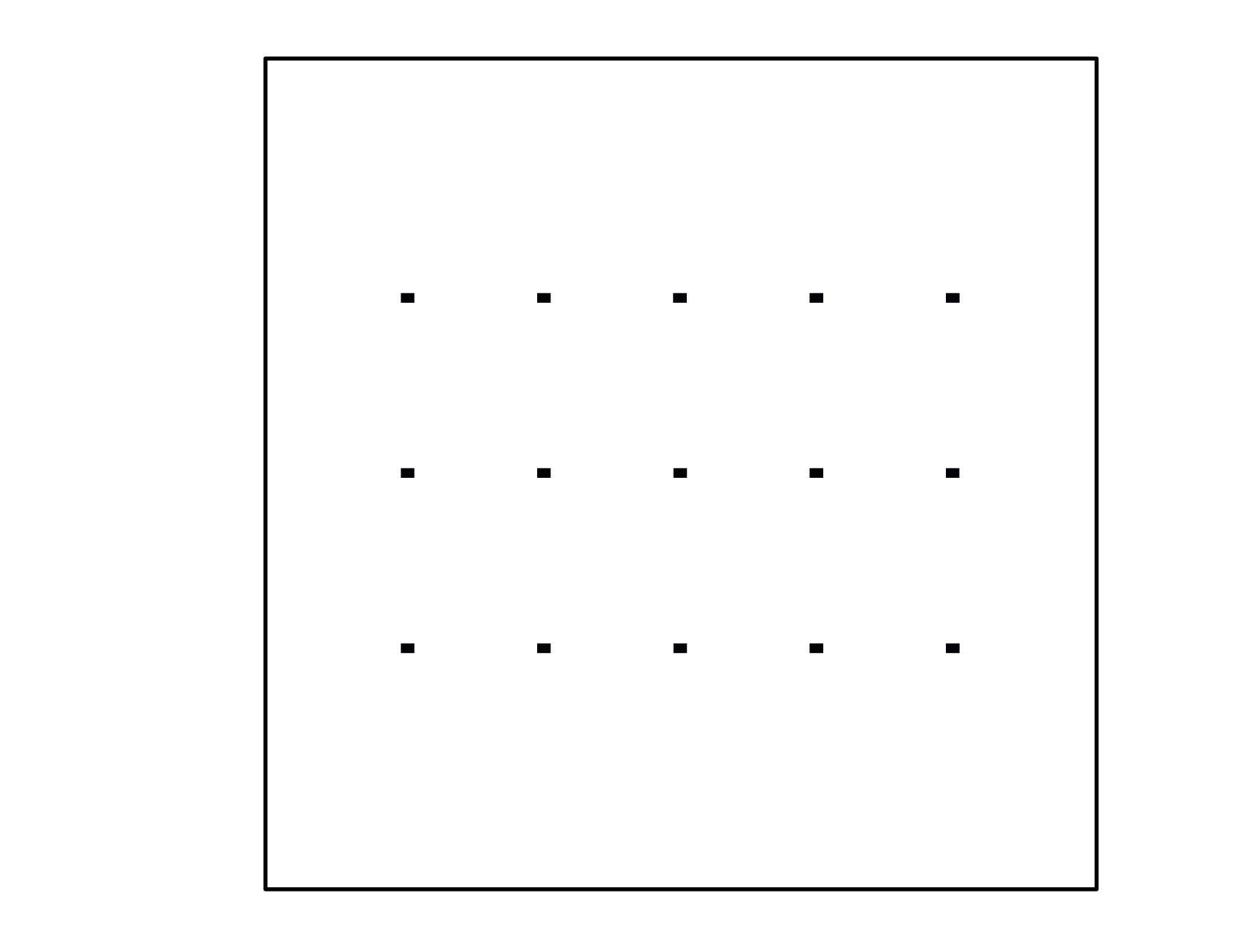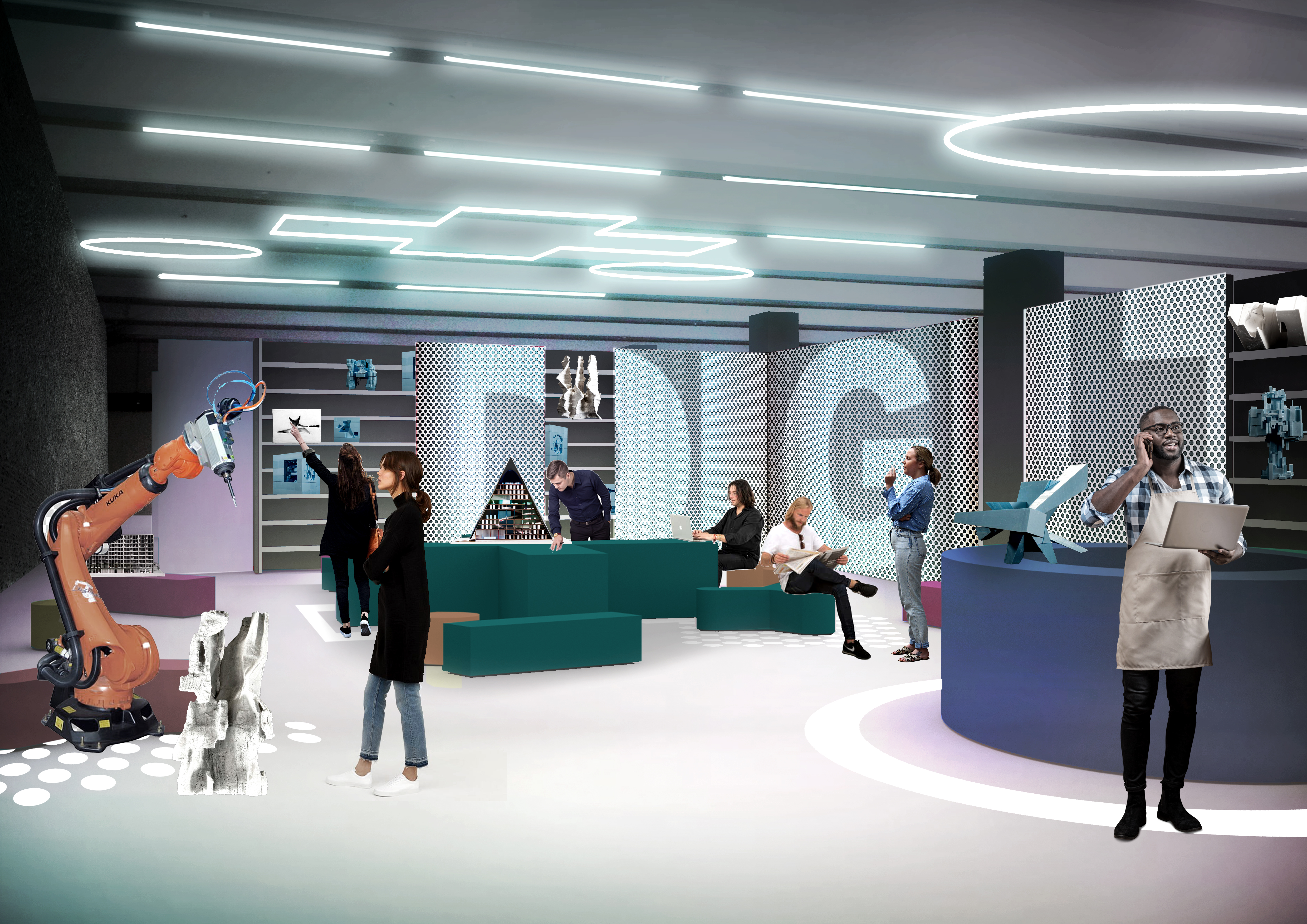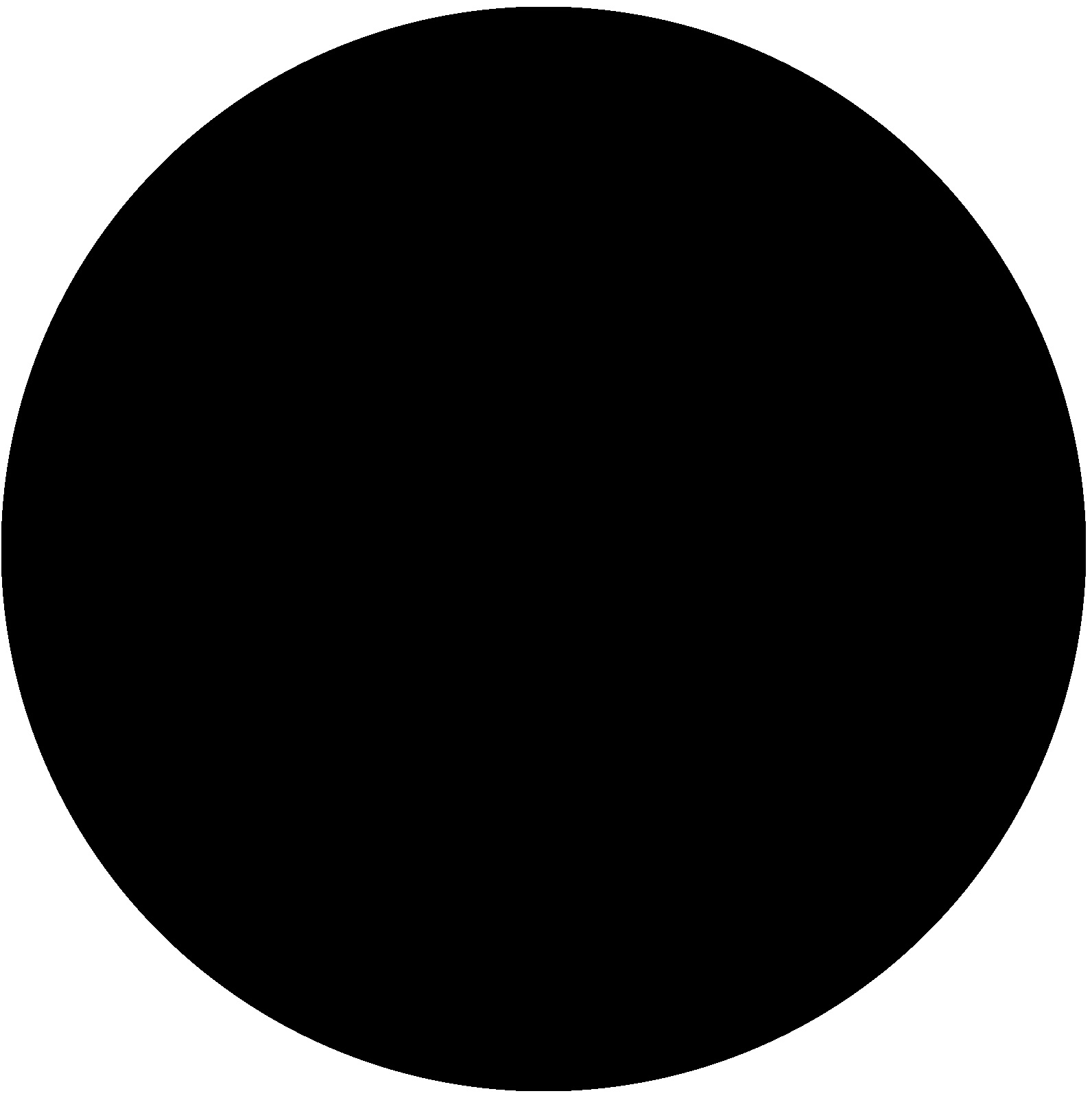



The Basement
Size: 1.722 m²
Function:
Boxing Club, Music rehearsal studios, Maker Space
Type: Design Study
Year: 2019
“The Basement” is a concept study for the adaptive reuse of a former
technical floor underground. The following functions were examined and
arranged for parallel use: rehearsal rooms and a stage for musicians,
sports and exercise areas, an exhibition and maker space, and a
multifunctional area.
Team XSXL:
Laura Gimenez Caballero, Jenny Niklasch, Gerd Wetzel, Johannes Dotzauer
←back

