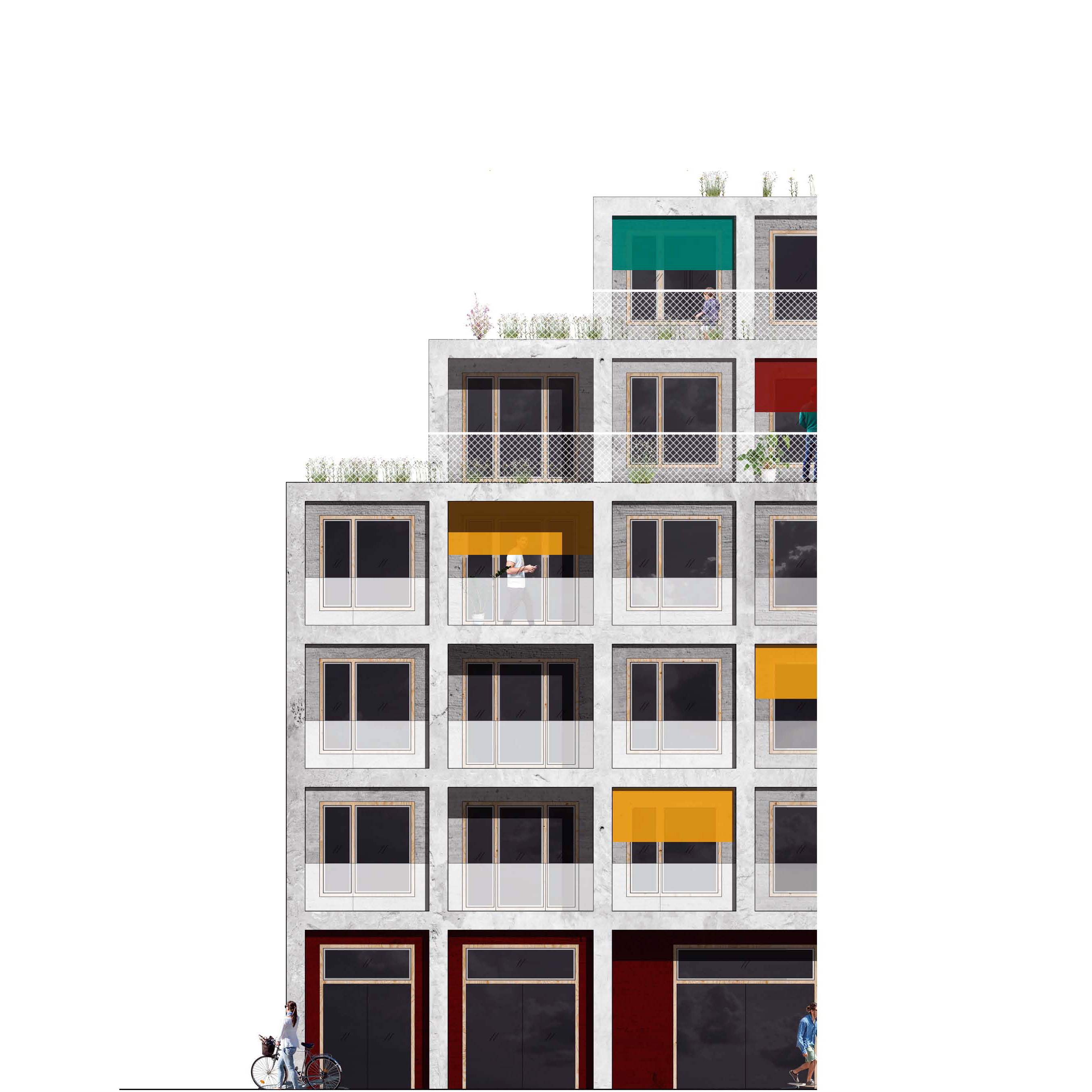





Sen
Size: 14.500 m²
Function: Housing & Mixed Use
Type: Feasibility Study, Pre-Planning Application
Year: 2017-2021
A housing estate built in the 1940s could no longer be renovated at a reasonable cost and had to be replaced. The new replacement buildings will double the number of apartments in a wide range of sizes. Mixed-use spaces will be created on the ground floor, and social tenant management will be introduced by providing sufficient replacement apartments in each phase of construction. Together with these initiatives, the differentiated design of the different structures will improve the neighbourhood.
The building closes the urban block with an enlarged cubature and is divided into four recognisable buildings. Different access systems are used depending on the orientation of the buildings.
Team XSXL:
Michelle Chasseur, Gerd Wetzel, Johannes Dotzauer, Laura Gimenez Caballero, Jessica Friedrich
Team Studiowetzel:
Michl Engelhardt, Elena Ambacher, Jenny Niklasch, Jonas Lauinger
← back

