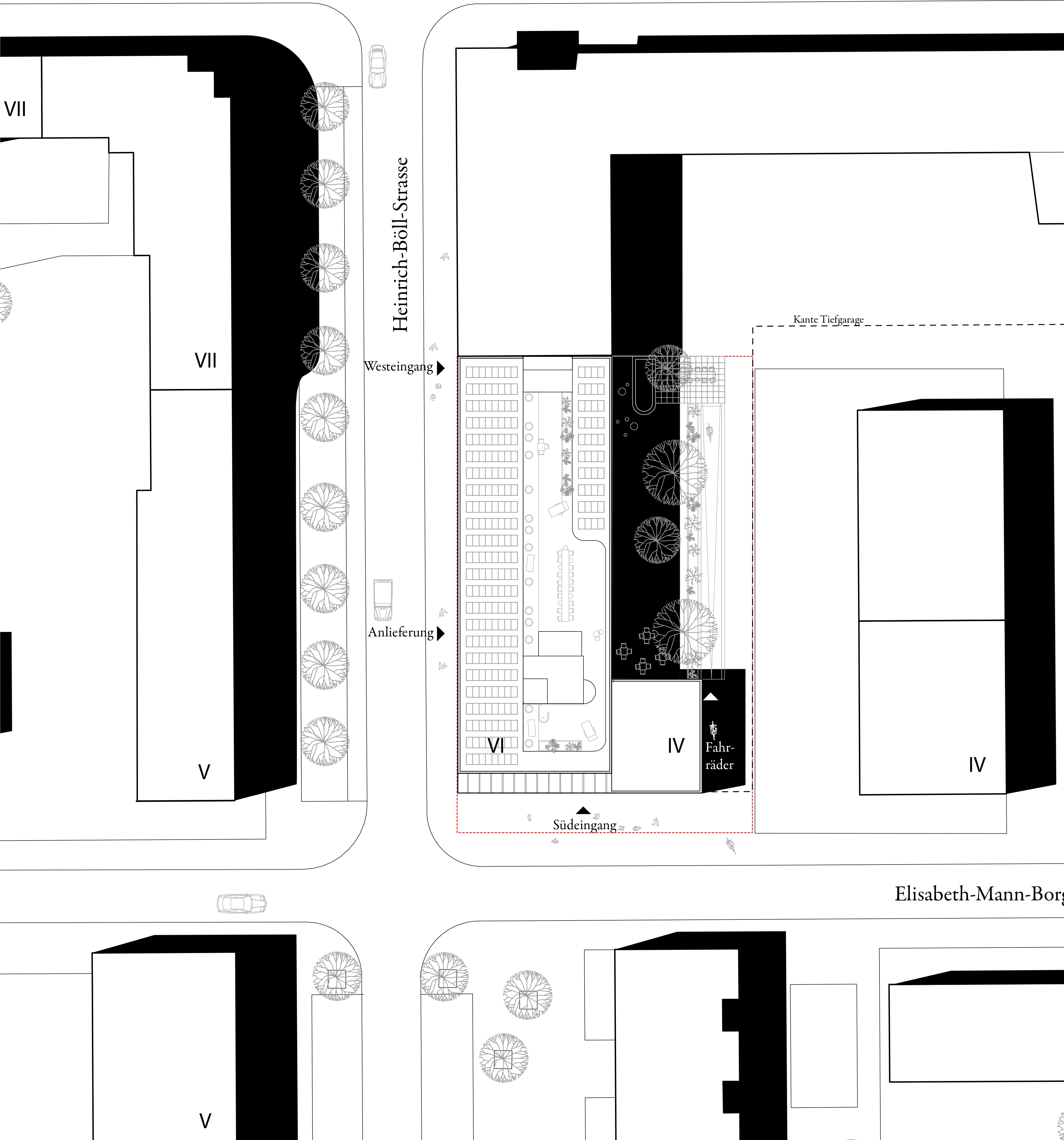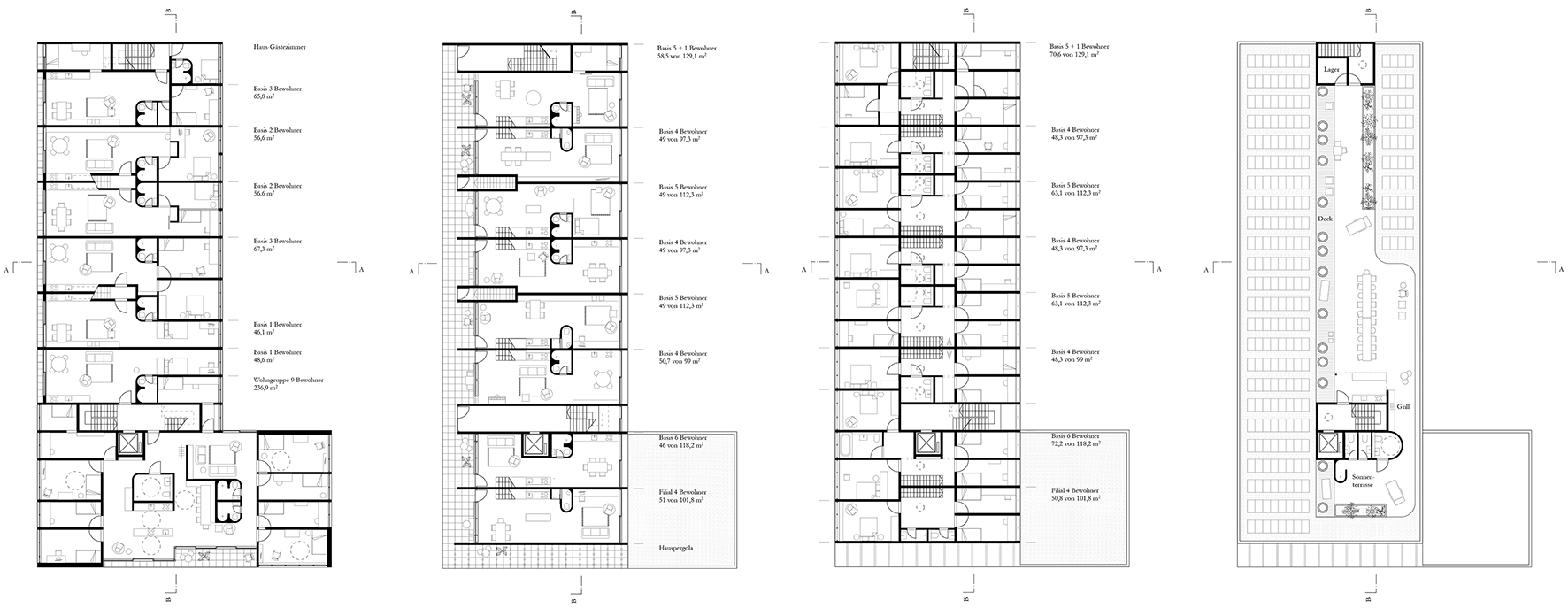
Site Plan

Perspective

Floor Plans

Section
San Riemo
Size: 4.200m²
Function: Co-Operative Housing
Type: Competition Entry
Year: 2017
The “San Riemo” House is a community housing project that brings together people of different ages and circumstances. The entrance hall is the heart of the house and serves as a meeting point and connection to the public. There are various communal spaces such as a workshop, library and flexible studio spaces.
The building has two vertical access routes leading to arcades and a roof terrace. This provides views of the neighbourhood and space for communal activities. Various apartments are designed as duplexes, with the communal area on the upper floor and the private rooms on the lower floor. Flexible room layouts allow for adaptation to the residents' living situation.
The building is characterised by a visible concrete structure and a façade of prefabricated concrete elements and sprayed plaster in various colours, inspired by the Munich cooperative buildings of the 1920s.
Co-operation between Gerd Wetzel and Matthias Hoffmann.
Team: Elena Ambacher, Jonas Lauinger & Gina Rauschtenberger
←back

