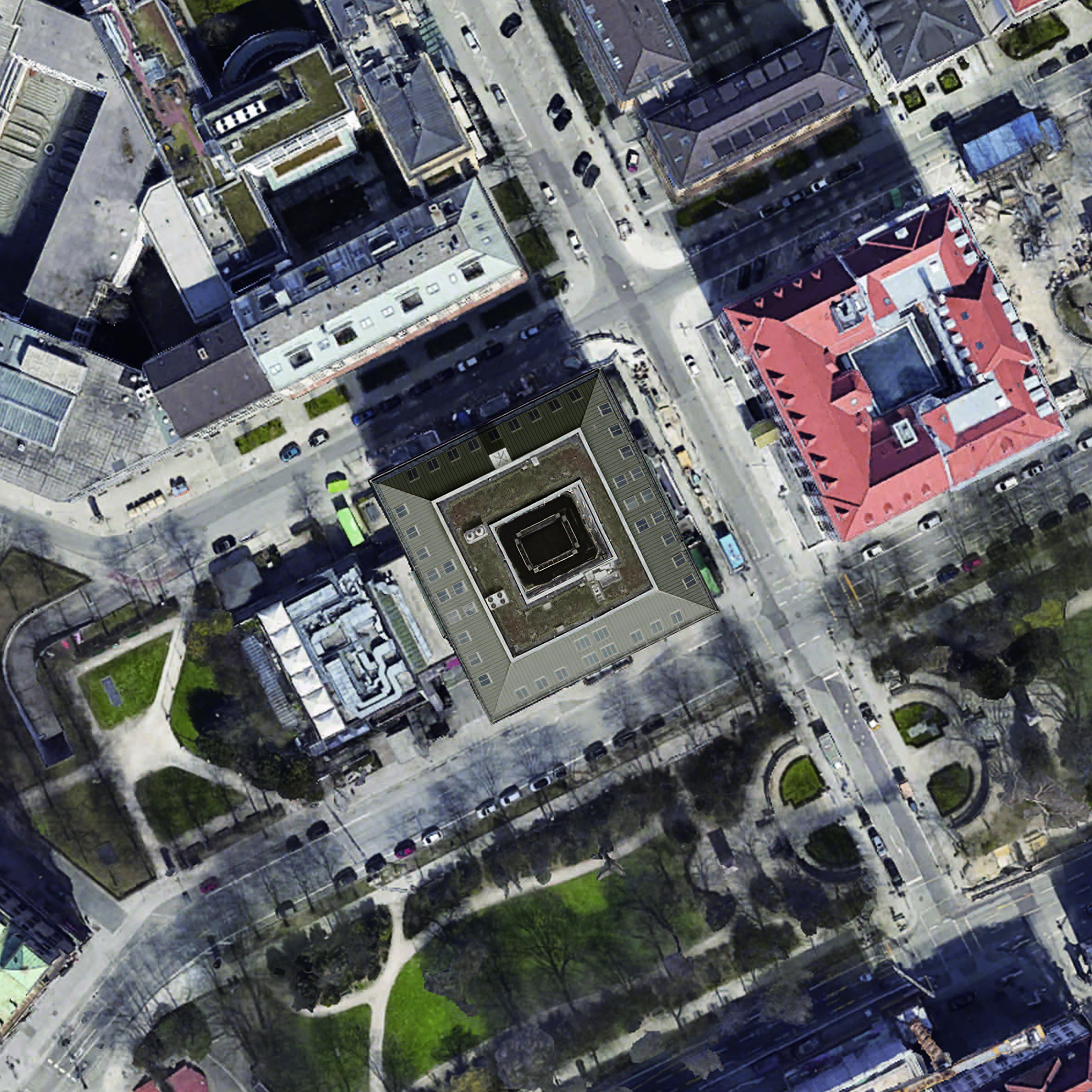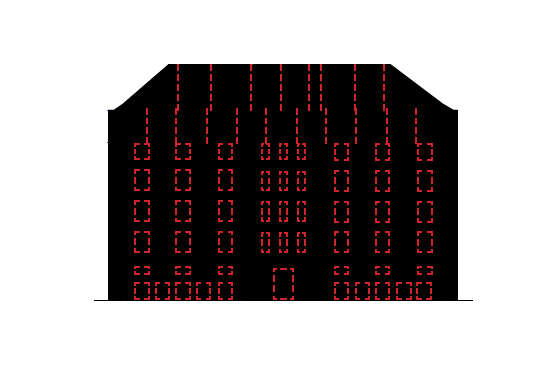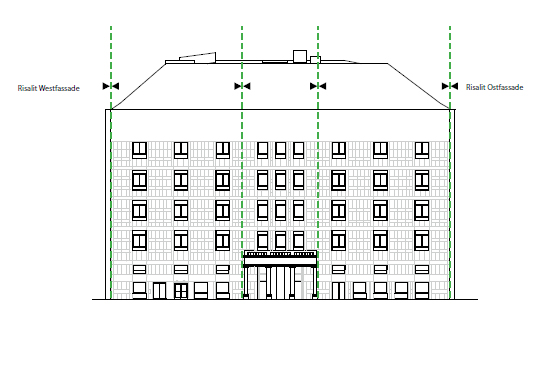
Aerial View






Section

Corner Study
REG
Size: 2.500 m²
Function: Façade in a listed building ensemble
Type: Design, Hoai Lph 1-3
Year: 2021
Status: Completed 2024
In a building from the early 20th century, the top floor and the mezzanine floor were to be refurbished and given a new façade as part of the project. The original structure of the building has been remodeled several times due to war damage and conversion from hotel to office and is therefore difficult to read, particularly in the roof area. By reinstating the original vertical structure, partially returning to the pre-war situation, and taking into account the complex load-bearing structure as well as the conservation requirements, the new mezzanine and top floor were unified with the facade below.
Team XSXL:
Michelle Chasseur, Johannes Dotzauer, Gerd Wetzel
←back

