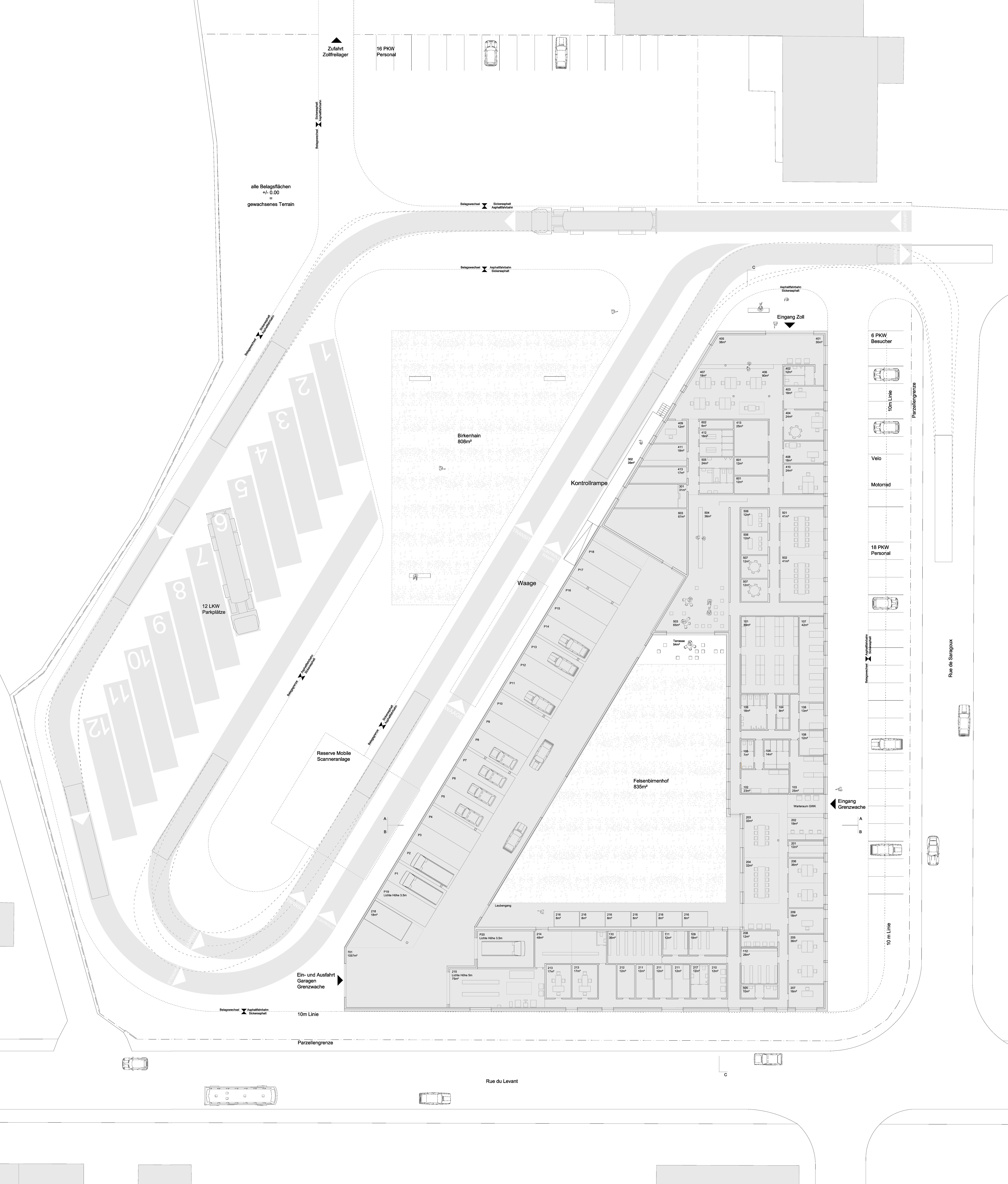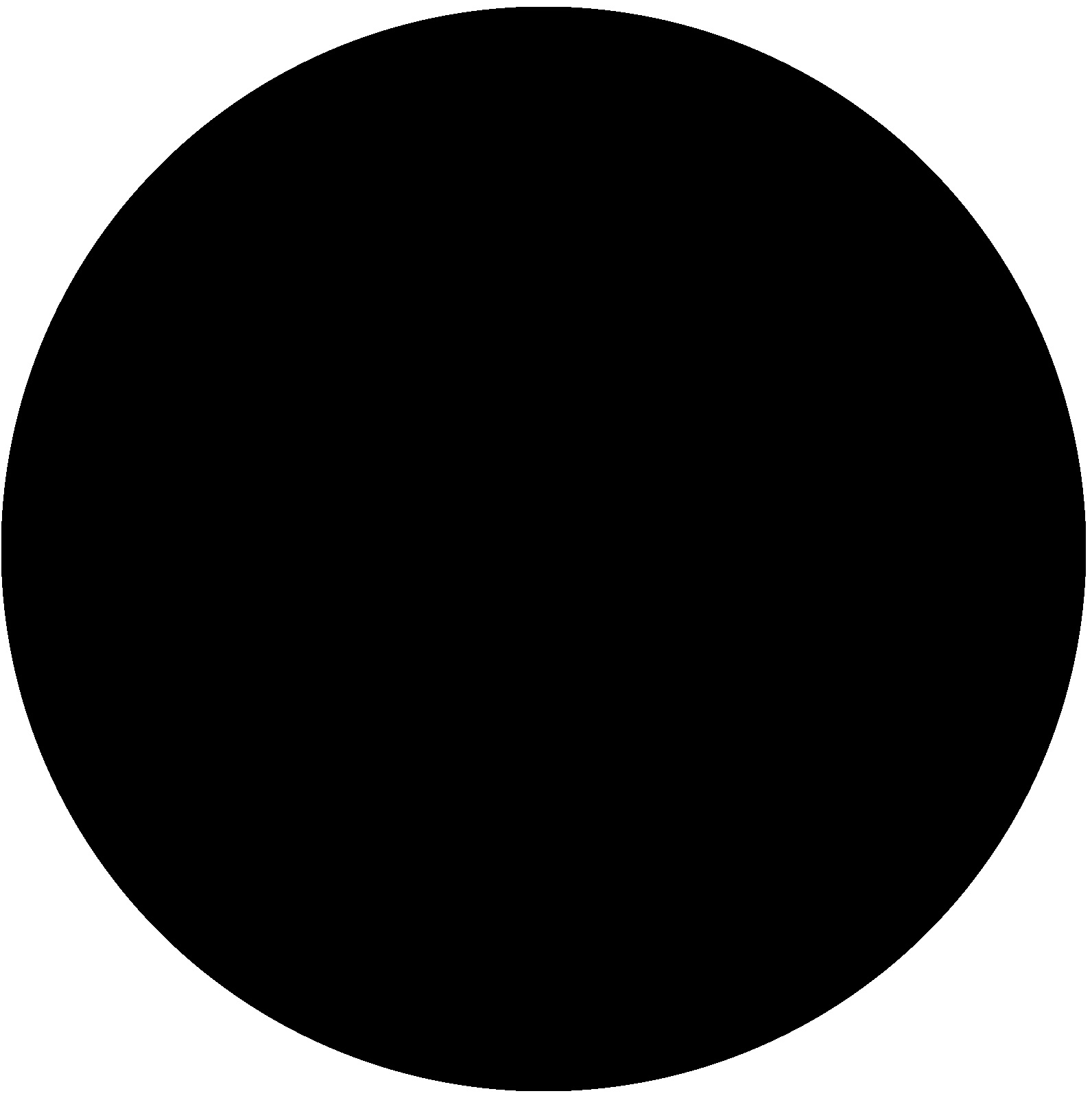

Martigny 3
Function:
Customs Station
Type: Competition Entry
Year: 2012
The new customs station in Martigny is planned as a one-storey building and is based on the idea of the ideal arrangement of uses both inside and outside. The system is clear and efficient. The components of the building are where you expect them to be and the distances are short. At the same time, the proposed arrangement offers a rich selection of different, specific spaces: the reception and counter area at the checkpoint and on the ramp, the cafeteria at the courtyard, the workplaces in their serial office building structure are places with identity.
The positioning of the structure along Rue Du Levant and Rue De Saragoux gives the new customs facility an address at the crossroads. This is where the functions of customs and the border guard corps are housed. A garage building arranged in a north-south direction connects these two uses to form a large form with a courtyard.
With Studiozurich
←back

