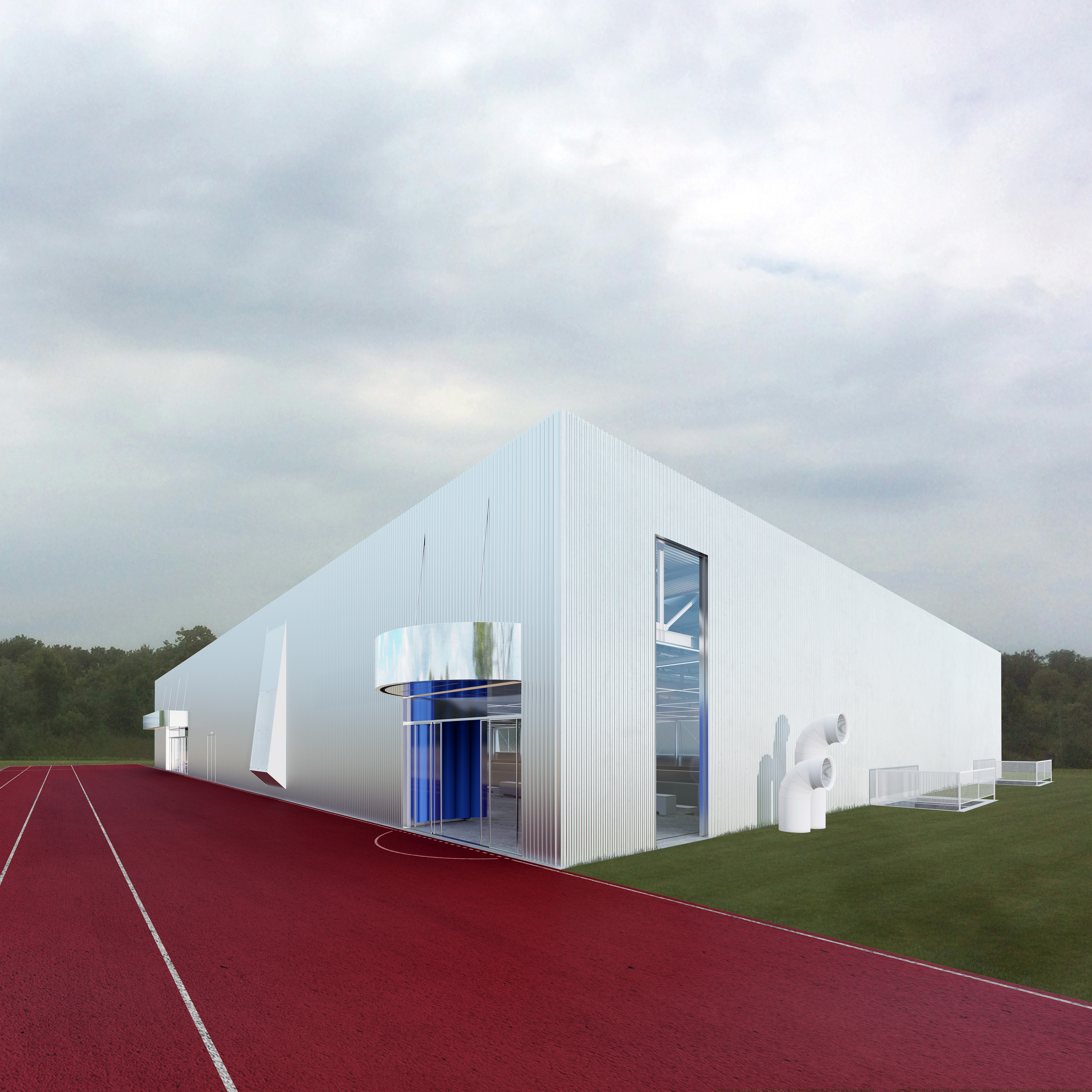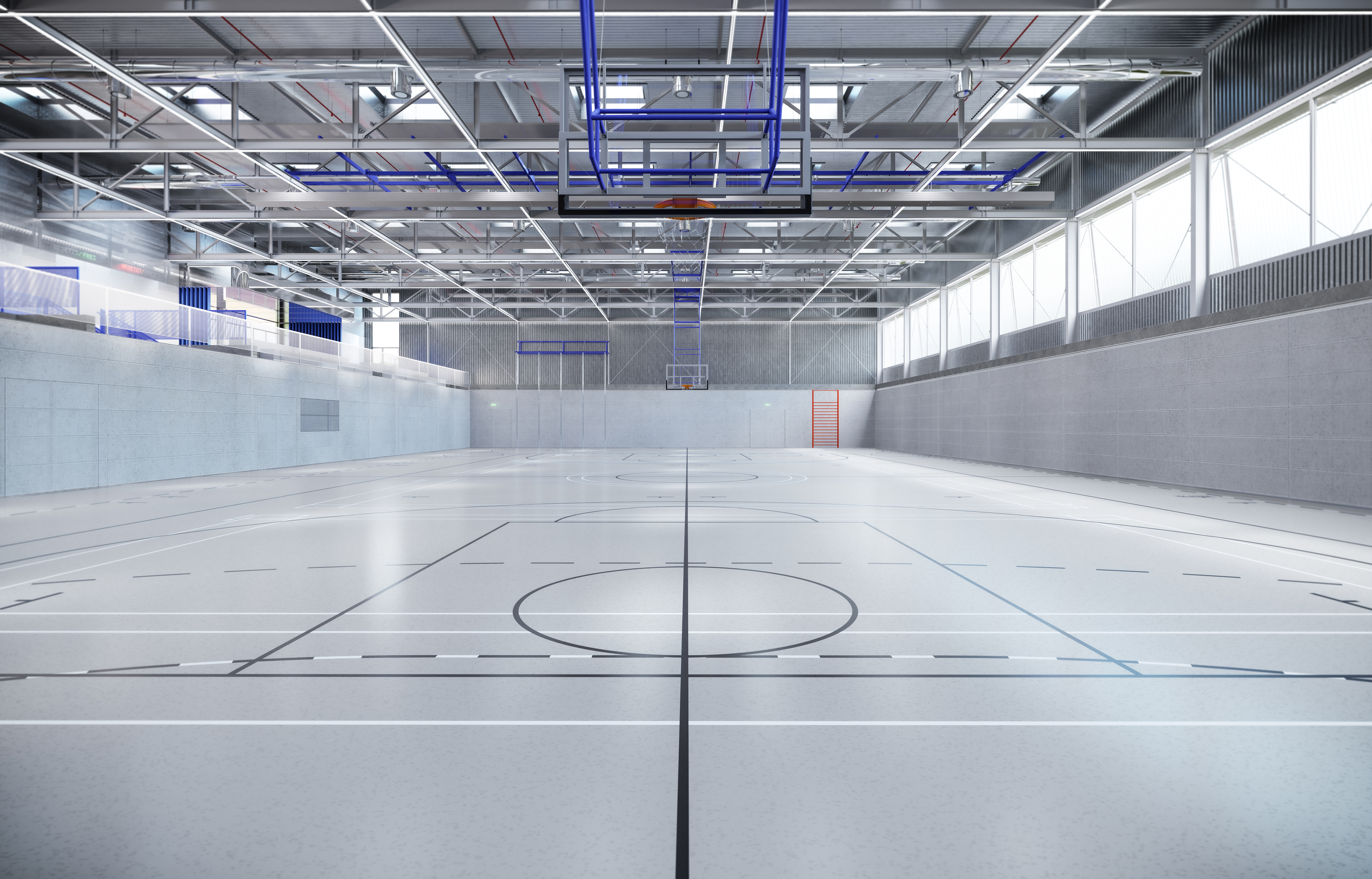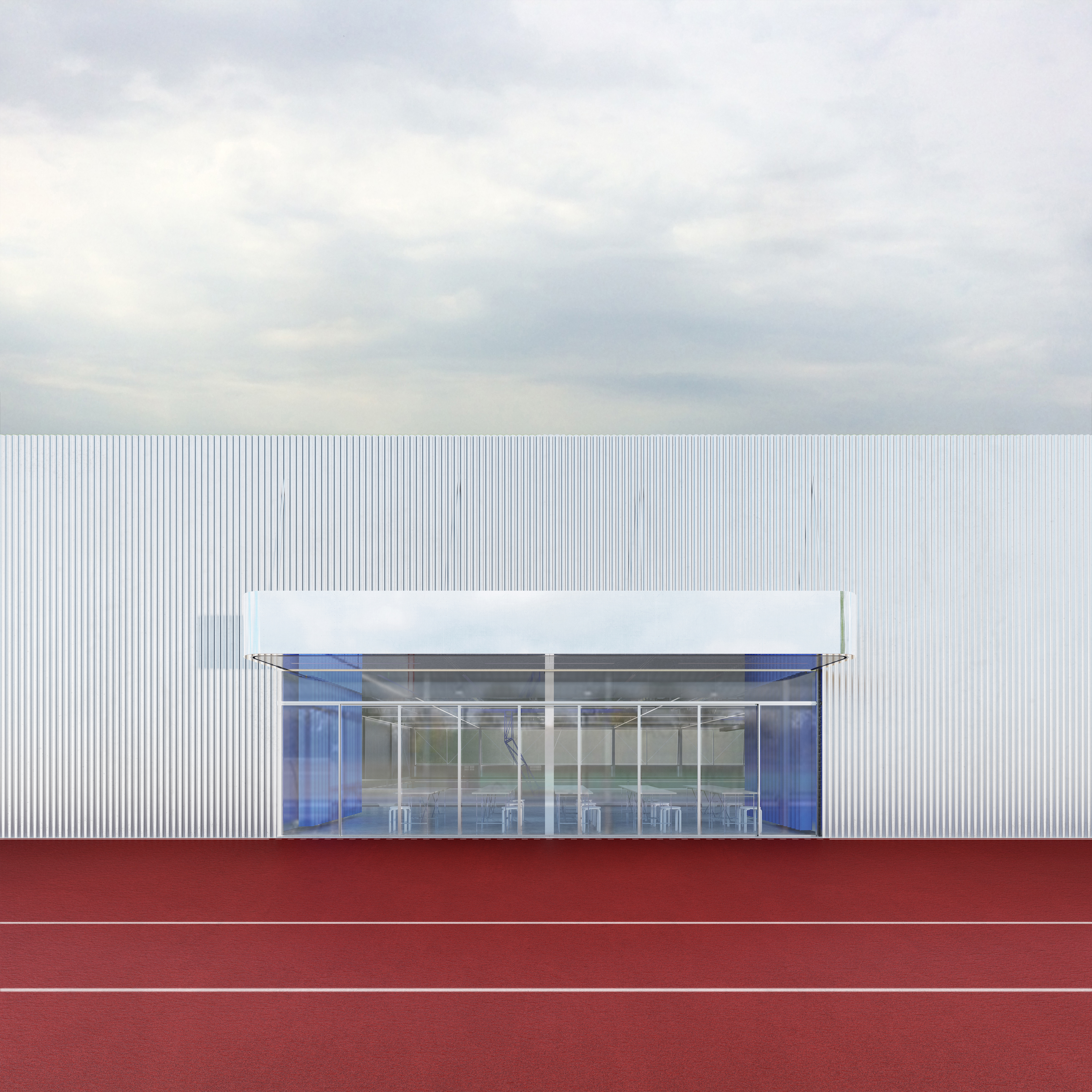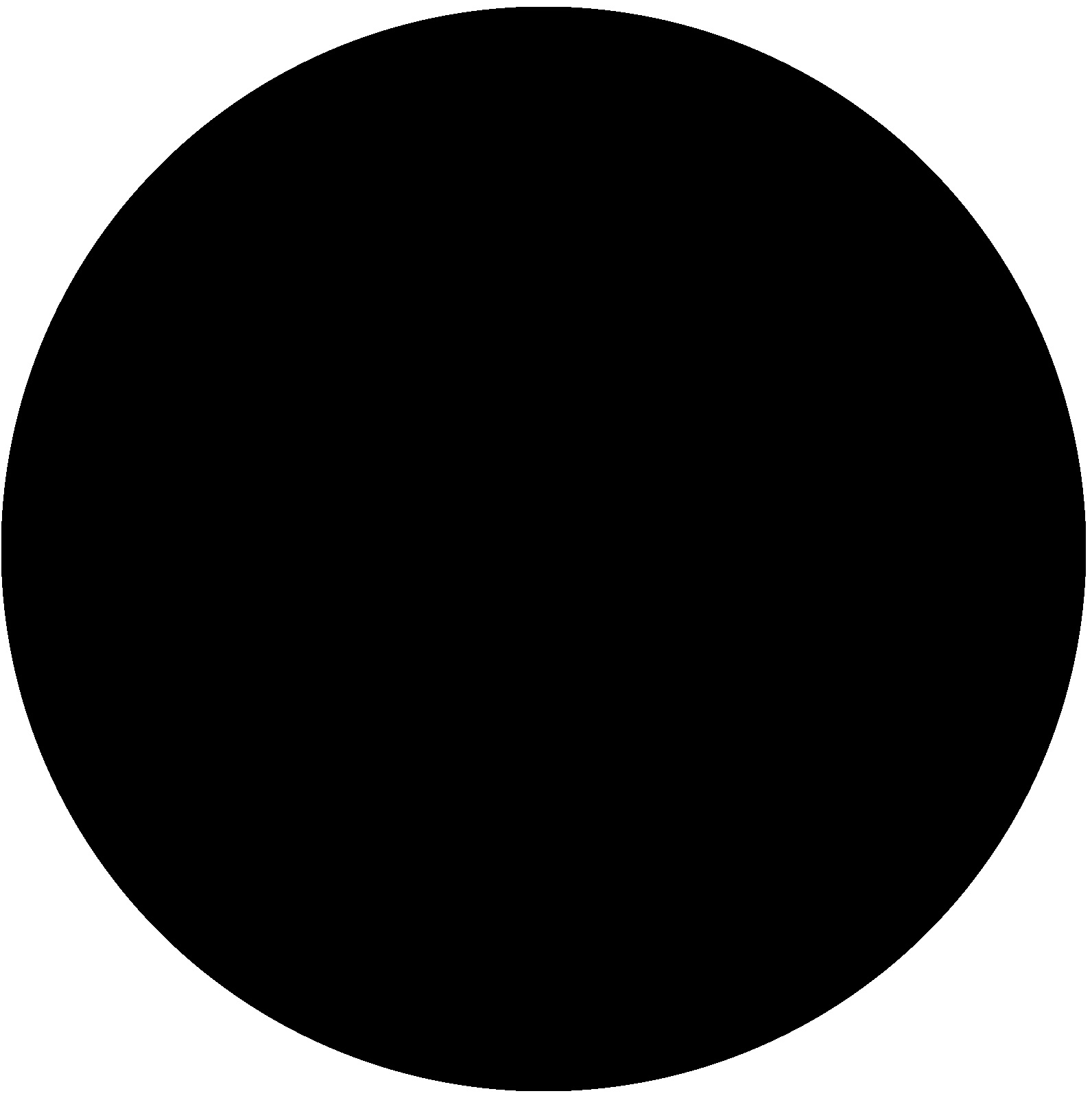



MAC
Size: 2.000 m²
Function: Sports-Hall
Type: Design
Year: 2021
Status: Approval Planning
The layout of the double sports hall is structured according to functions:
on the ground floor, the public functions are housed in a thickened wall along a promenade: cloakroom, kiosk, physical education room, weight training area. The grandstand runs the length of the promenade.
Large windows at the north and south ends of the promenade allow views in and out and connect the hall with the surrounding sports facilities.
The changing rooms, toilets, store rooms, and technical areas are located below the promenade at the level of the sports hall.
Team XSXL:
Valerie Kronauer, Vincent Ruffra, Julius Maisch, Gerd Wetzel
←back

