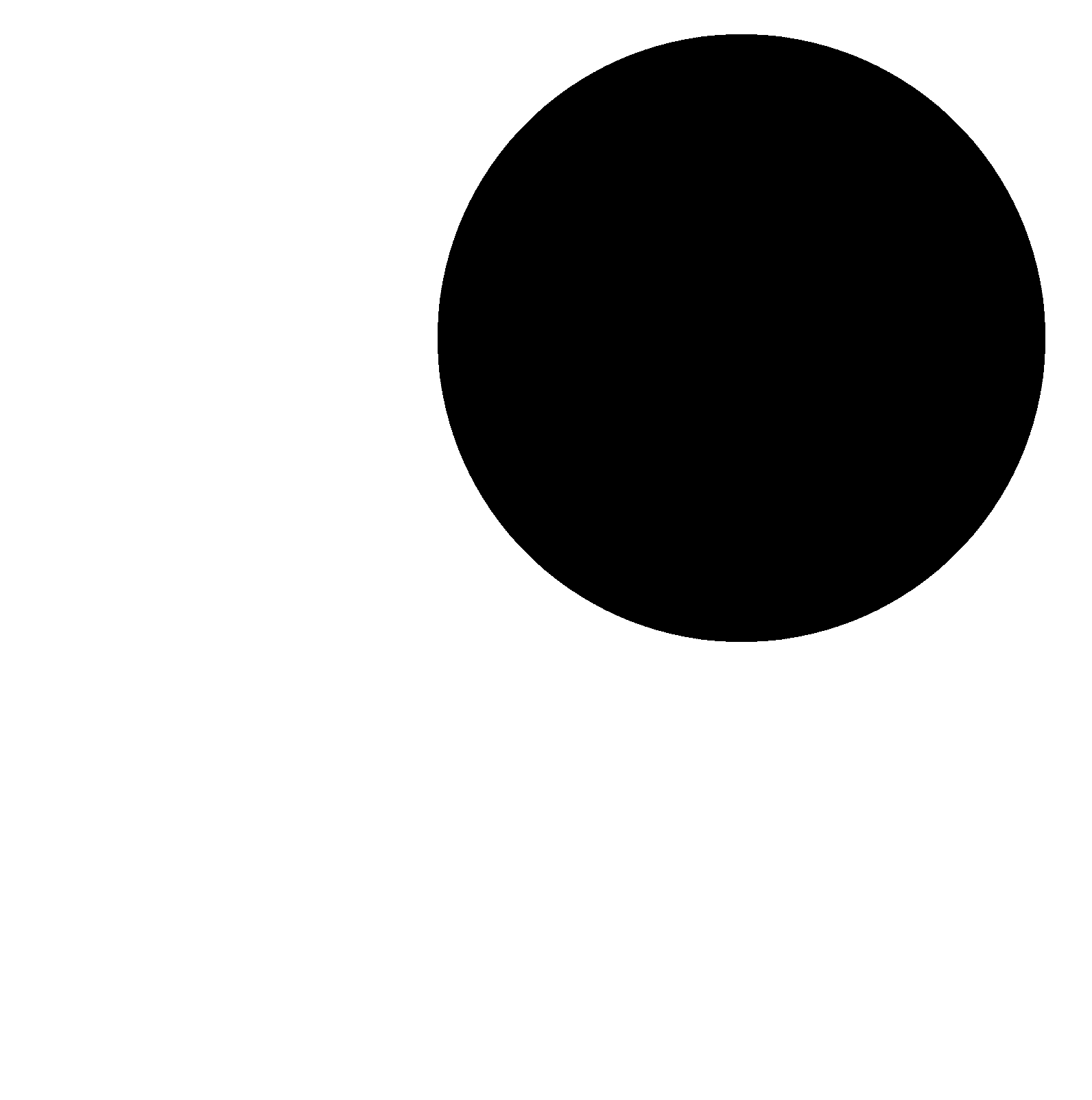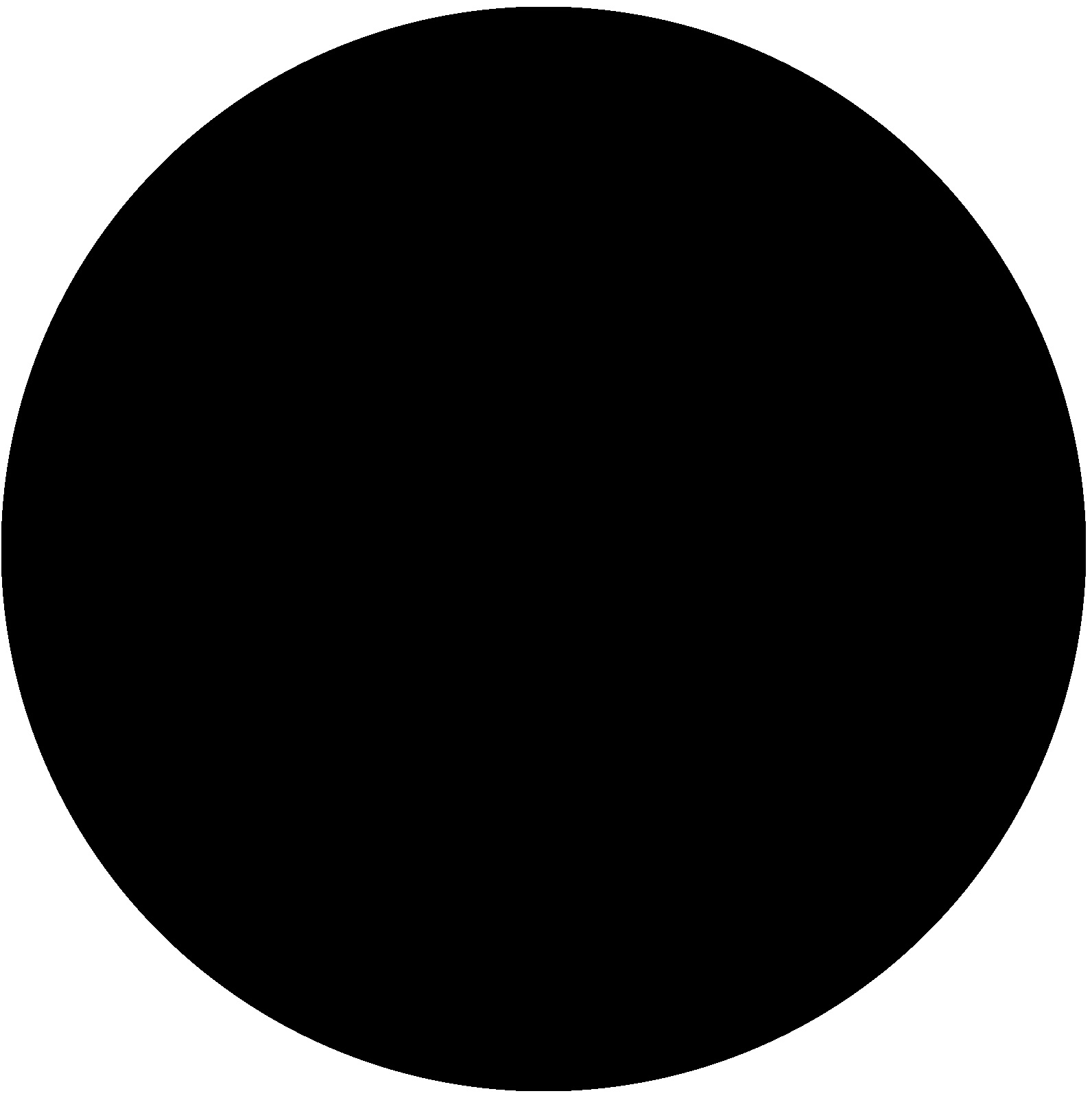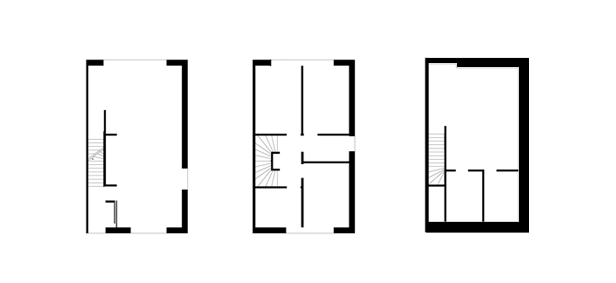
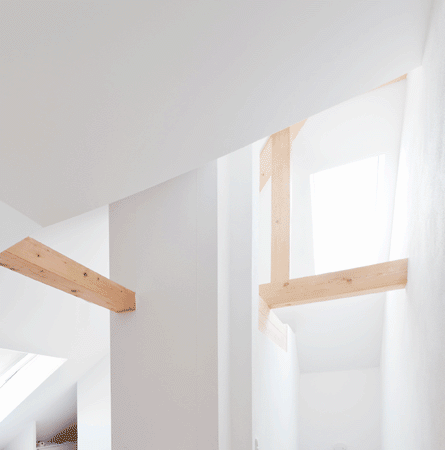
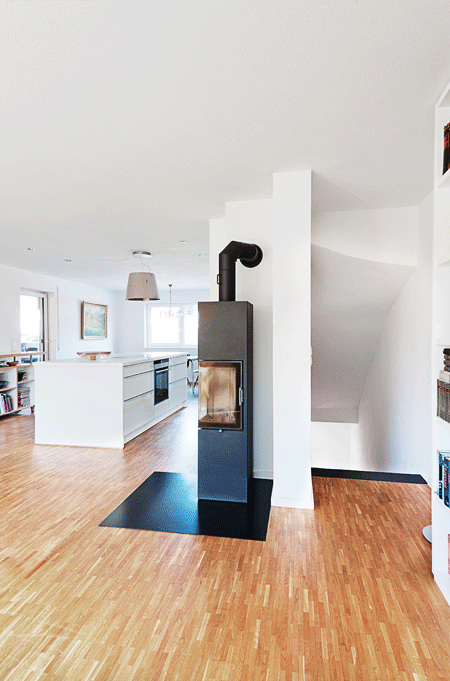
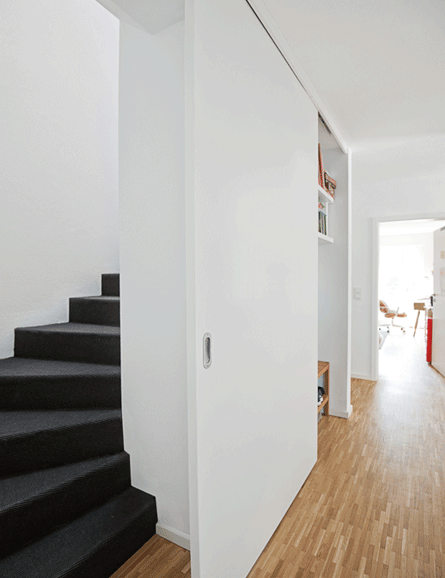
Haus W
Size: 175 m²
Function:
single familiy house
Type: Design
Year: 2014
Status: Built
On the narrow construction site,
spacious, continuous living space
was created on the ground floor by reducing it to the necessary uses, which represents the center of life in the house. On the upper floor, there are three well-proportioned rooms and a spacious bathroom.
A cul-de-sac serves as a closet area for all rooms and allows the
interior access area to be illuminated. A large room and a bathroom are located on the top floor.
Team:
Gerd Wetzel
←back
