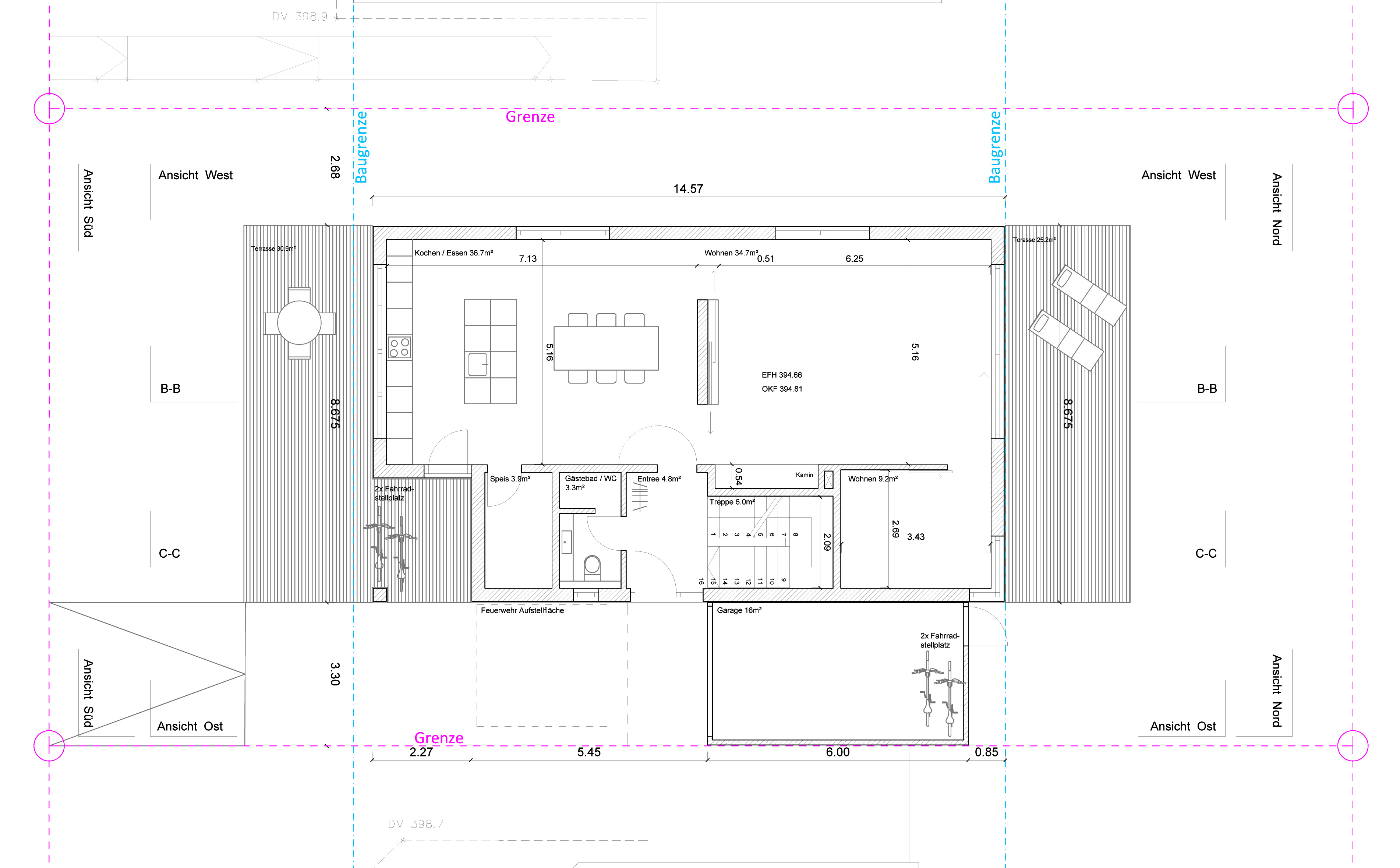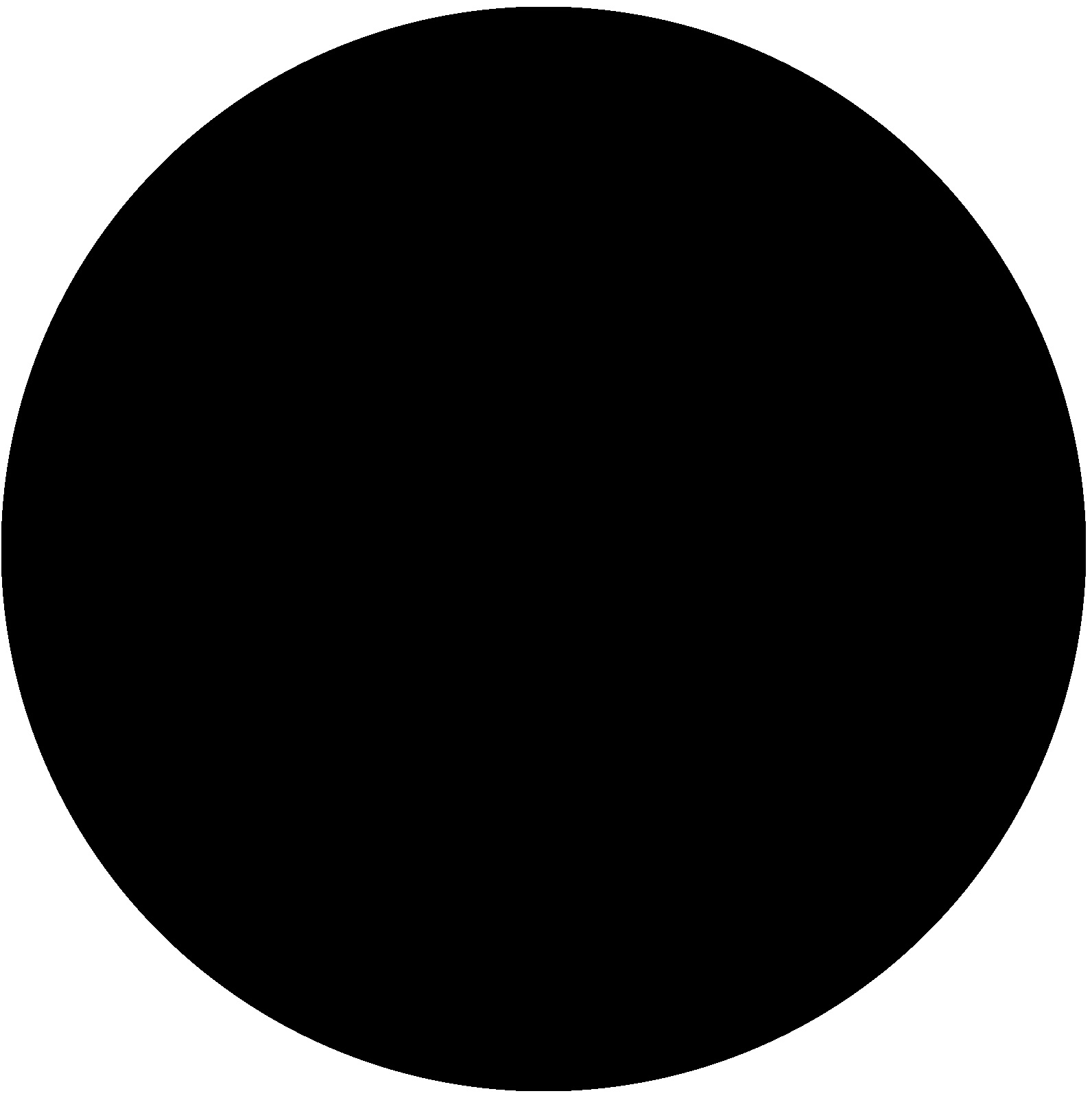




Haus G
Size: 175 m²
Function:
Single Family House
Type: Design & Planning Application
Year: 2018-21
Status: Completed
A single family house with a clear structure on a narrow plot. On the ground floor, the living and dining room is flanked by the staircase and functional rooms, the bedrooms are situated on the upper floor. The roof is only seemingly symmetrical and mediates with the terrain.Team:
Gerd Wetzel, Elena Ambacher
←back

