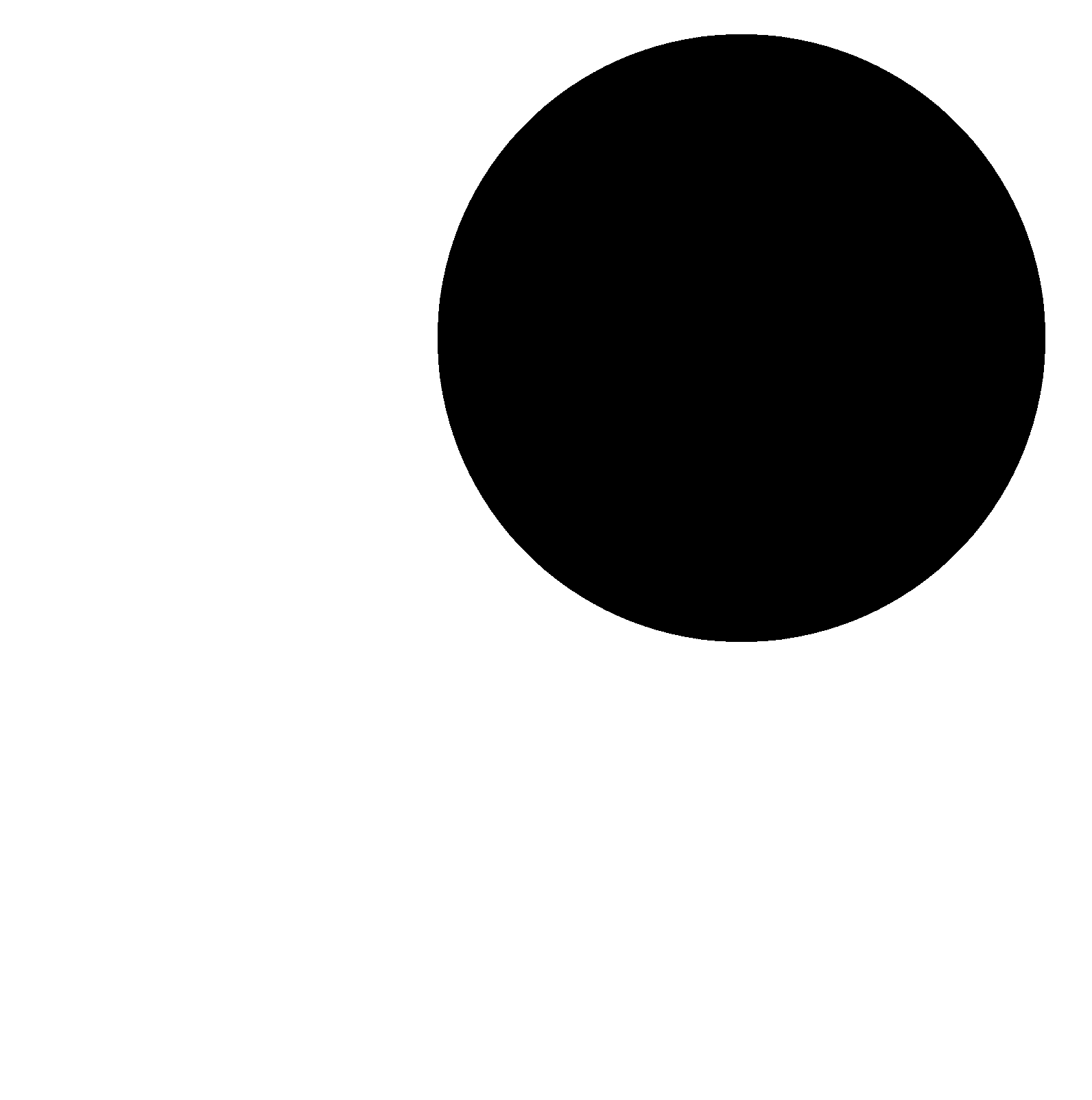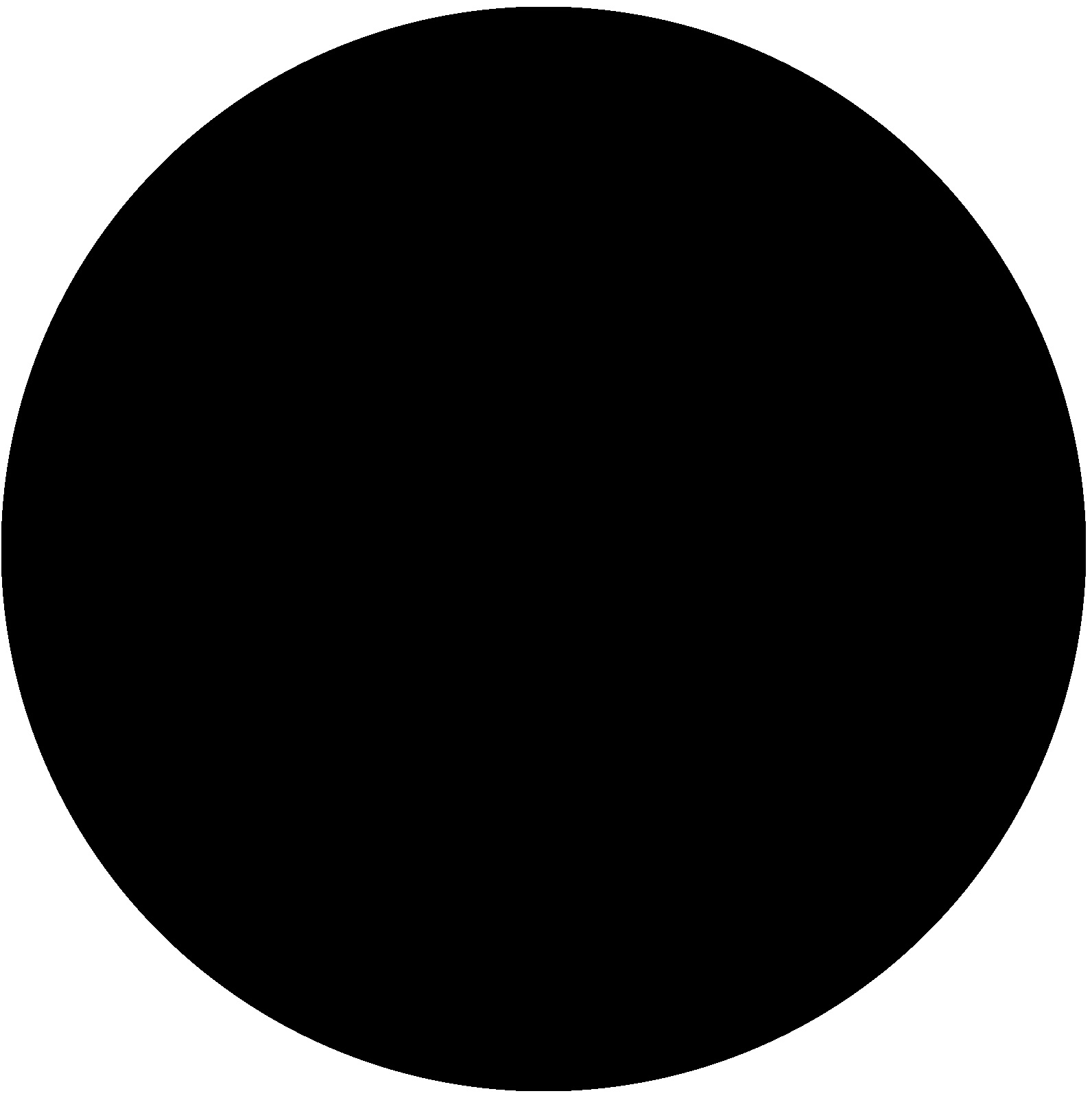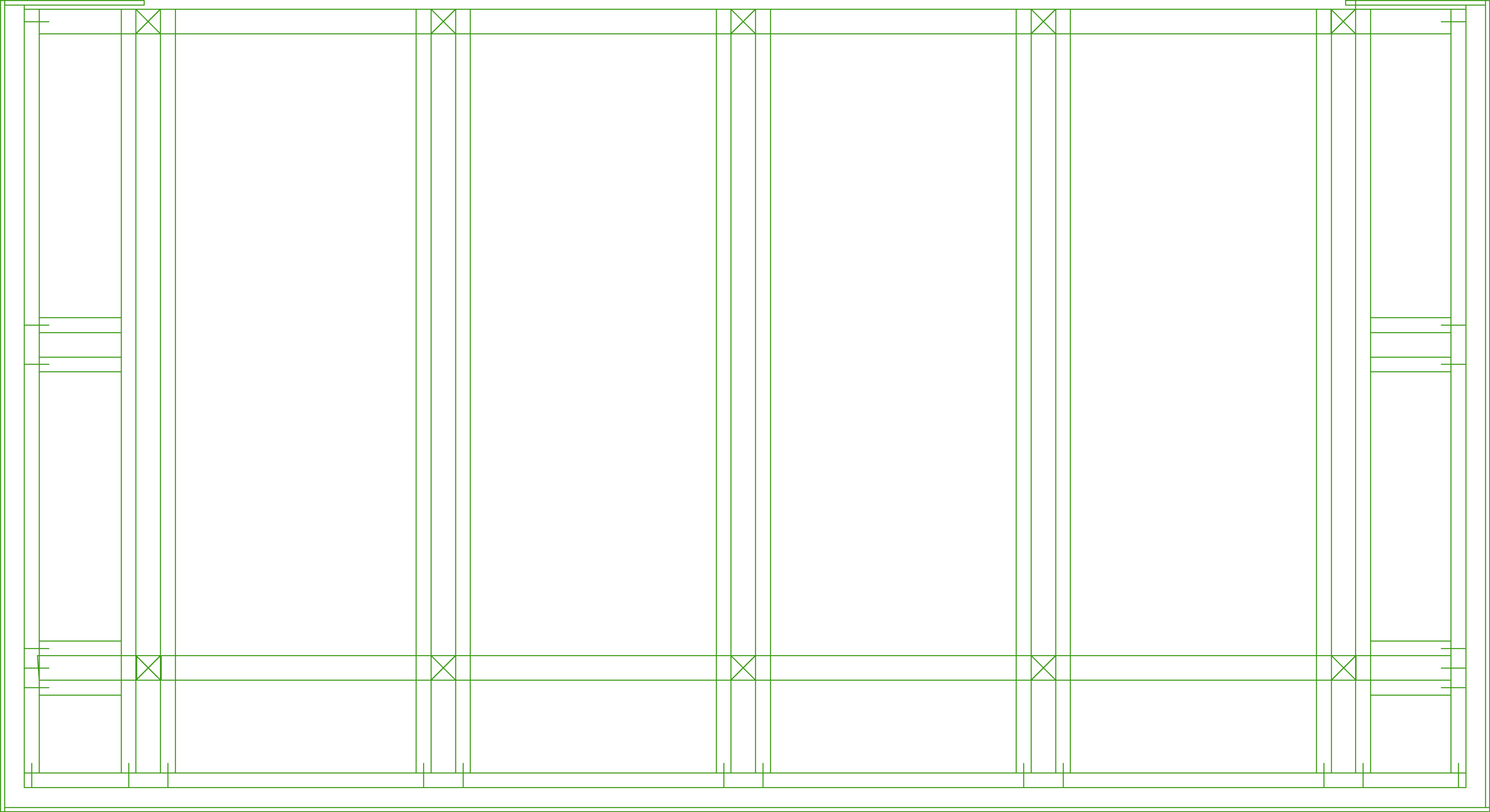
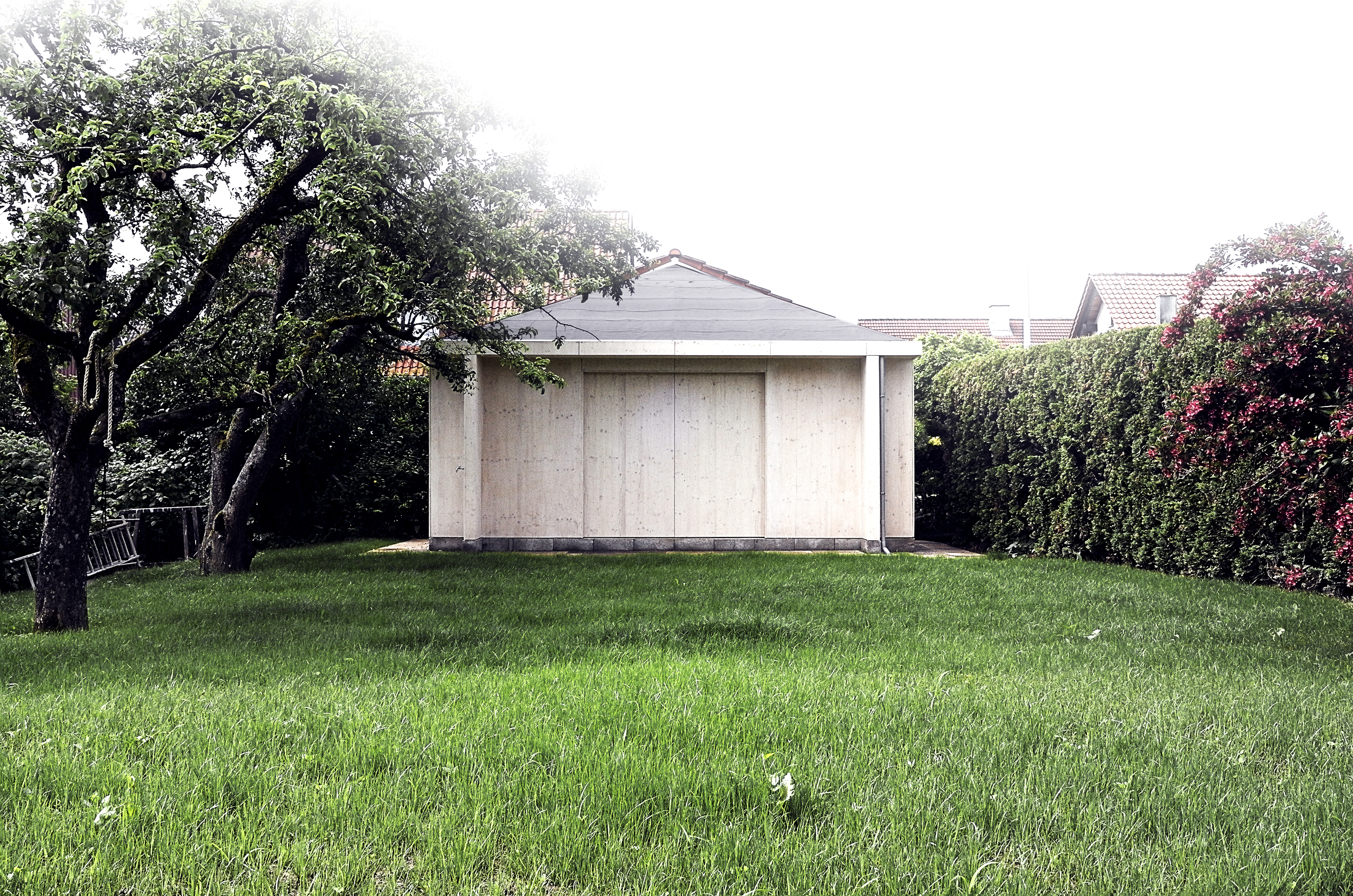
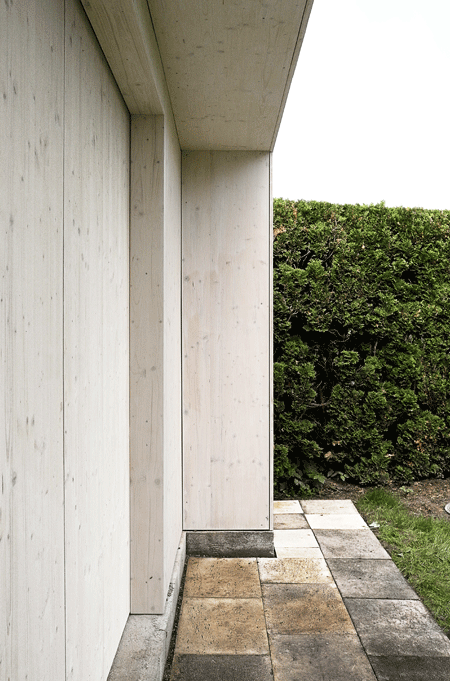
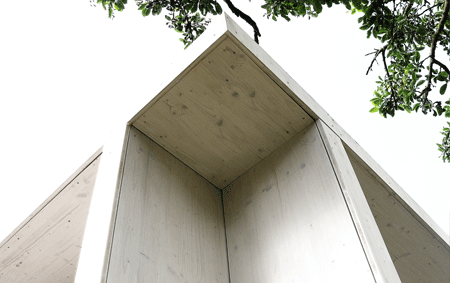
Gartenhaus
Size: 20 m²
Function:
Garden House
Type: Design & Building
Year: 2016
Status: Completed
A small garden house with a rather classical front.The garden house was to form the end of a garden and, as a practical side-effect, be attached to and conceal the wall of a neighbouring garage.
The shed is constructed from waterproof wooden panels, with small projections on the wall to cleverly conceal tools that are always within reach.
Team:
Gerd Wetzel, with Jannis Bruns
←back
