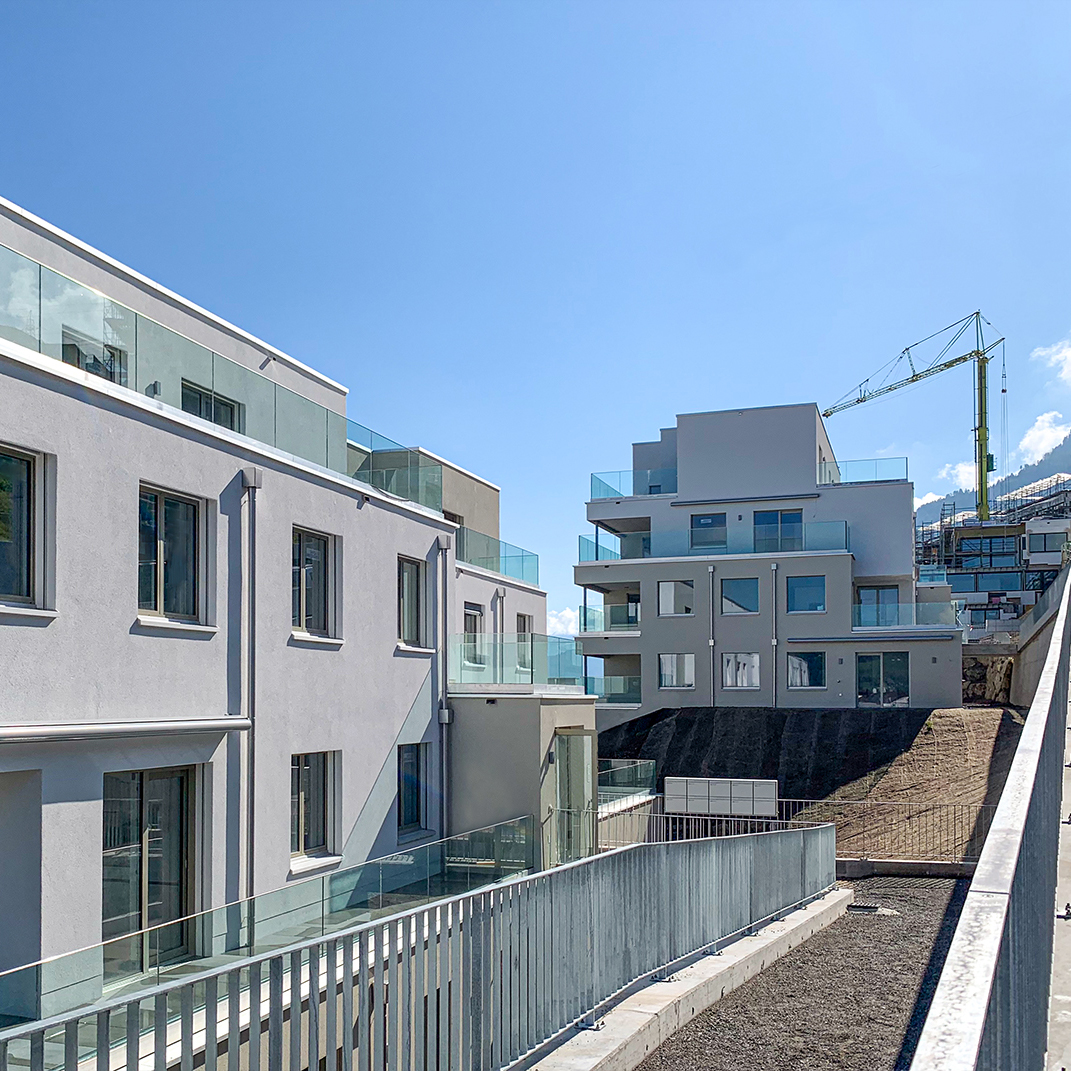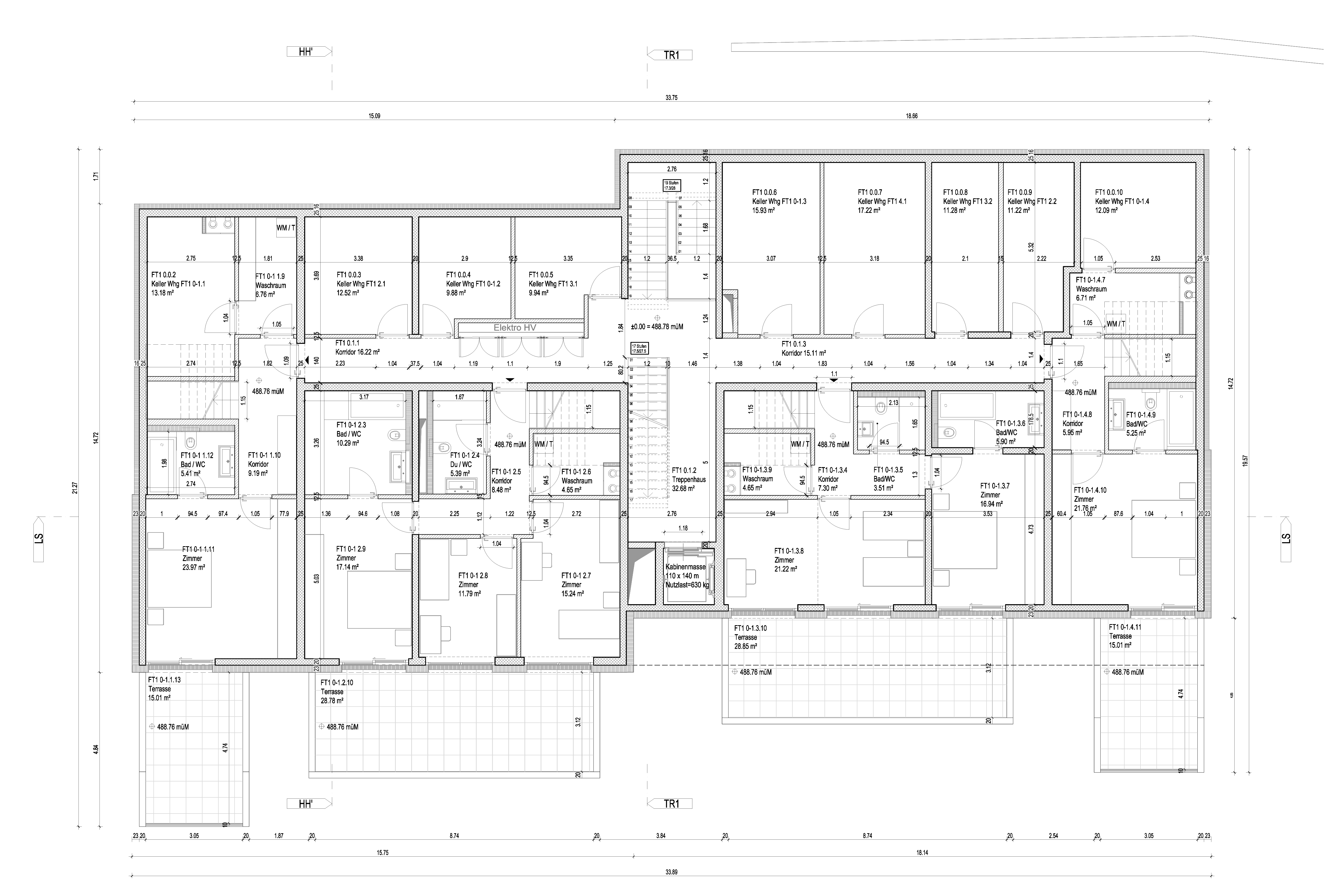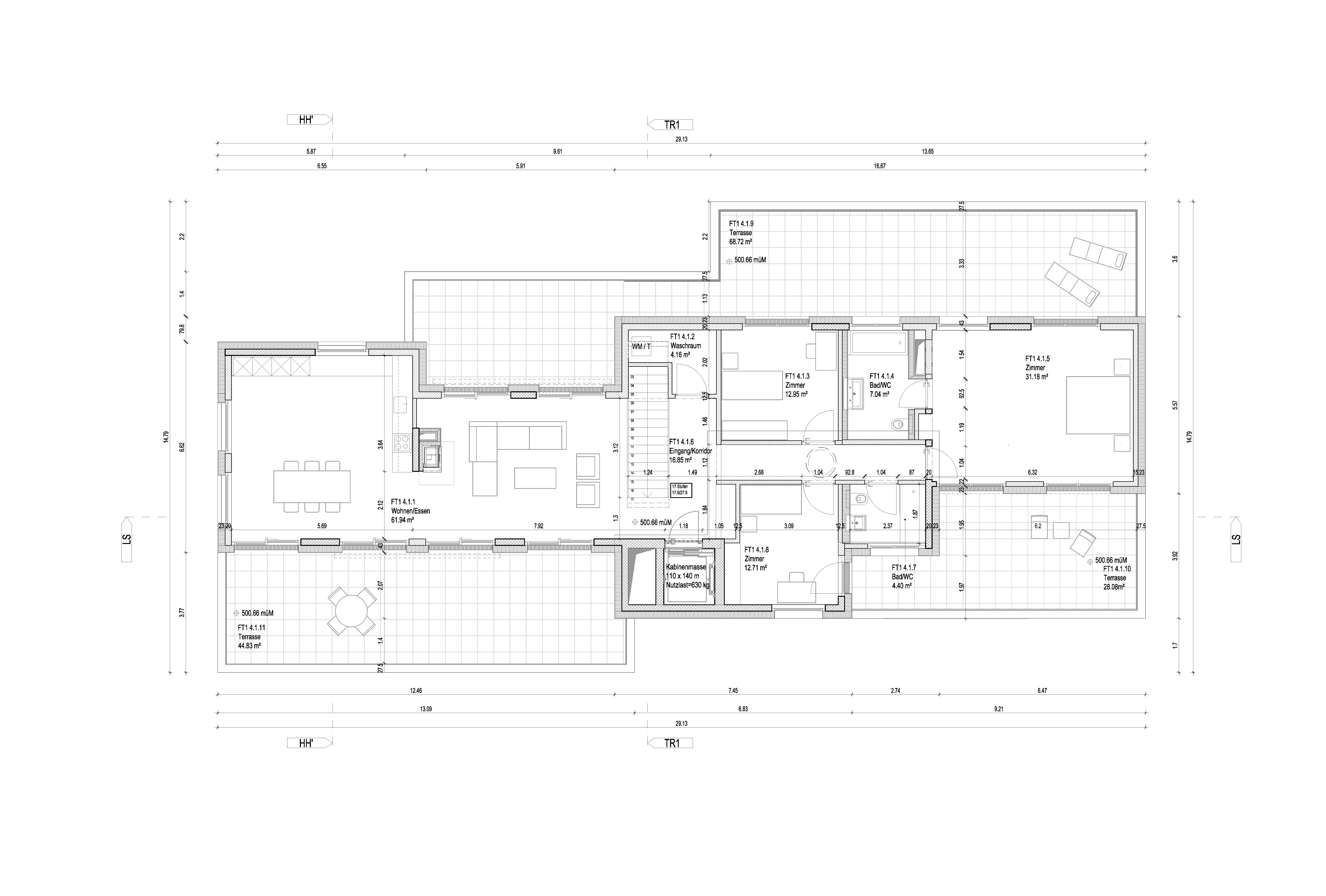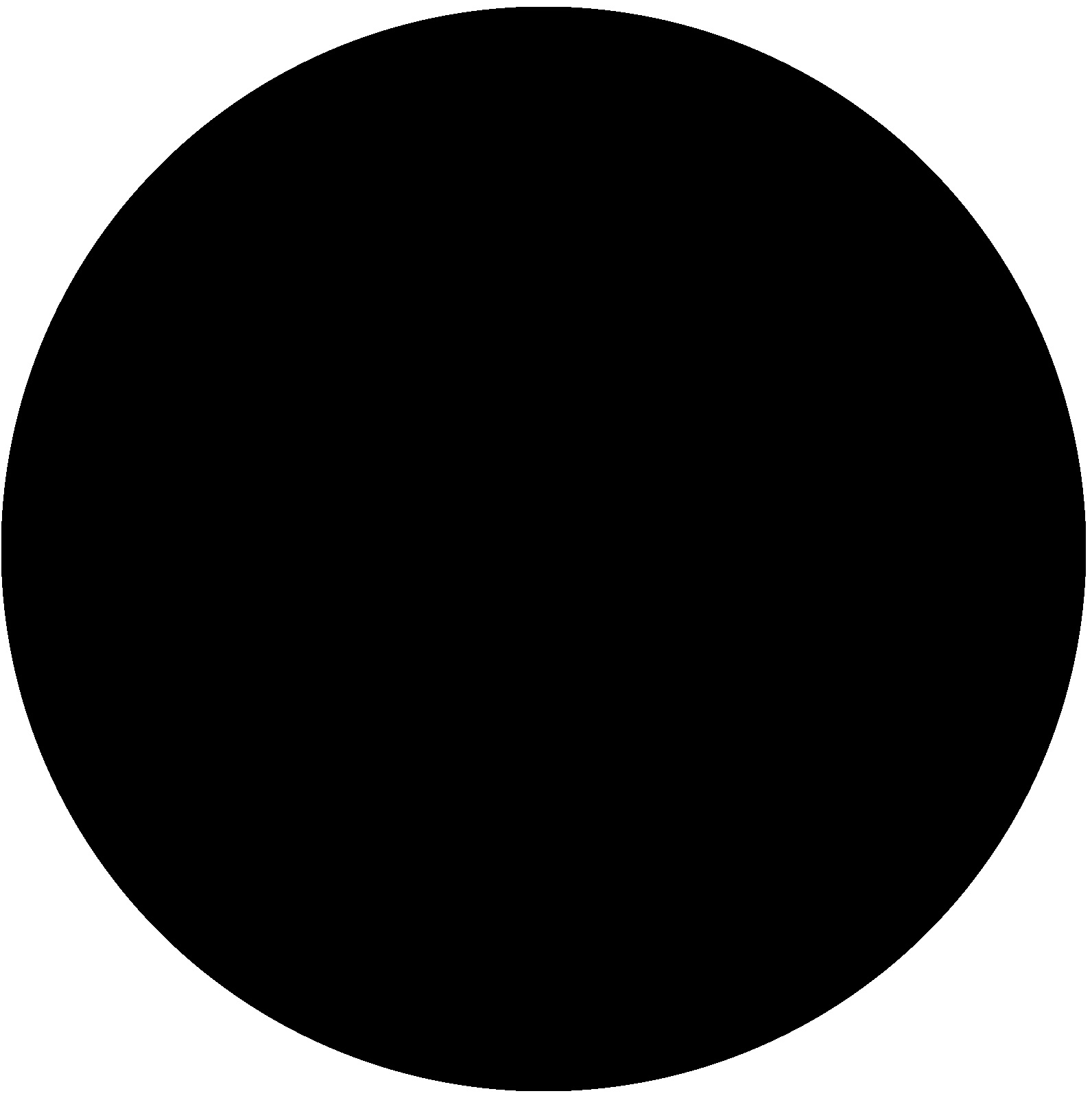





FT1-2
Size: 3.850 m²
Function: Two terraced apartment blocks
Type: Design, SIA Phases 2-4
Year: 2012-14
Status: Built
The volumes of the two terraced apartment blocks result from their location on a north-facing slope, at the foot of which is a lake, a motorway and a railway line.The buildings are therefore built out of the slope so that all the apartments can face the lake and the south side, which is facing away from the noise. All the apartments are interspersed and oriented on three sides; no two apartments are the same and differentiated floor plans develop from a seemingly rigid basic structure.
The floor plans are organised in stripes of different widths, in which large living spaces and smaller rooms, bathrooms, and stairwells alternate. The volume of the building tapers towards the top, allowing the terraces to be differentiated.
With Studiozurich
←back

