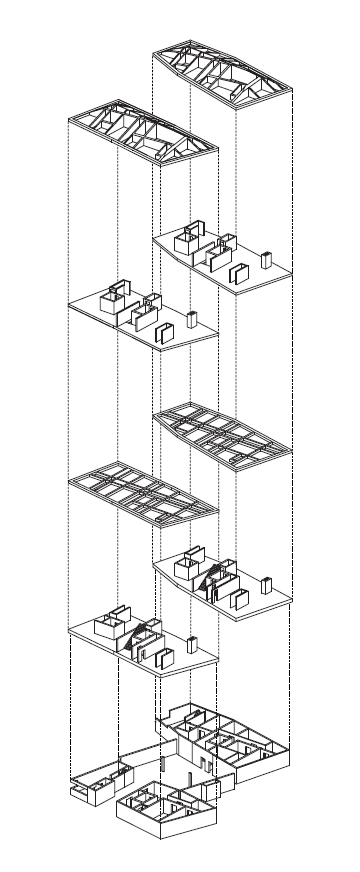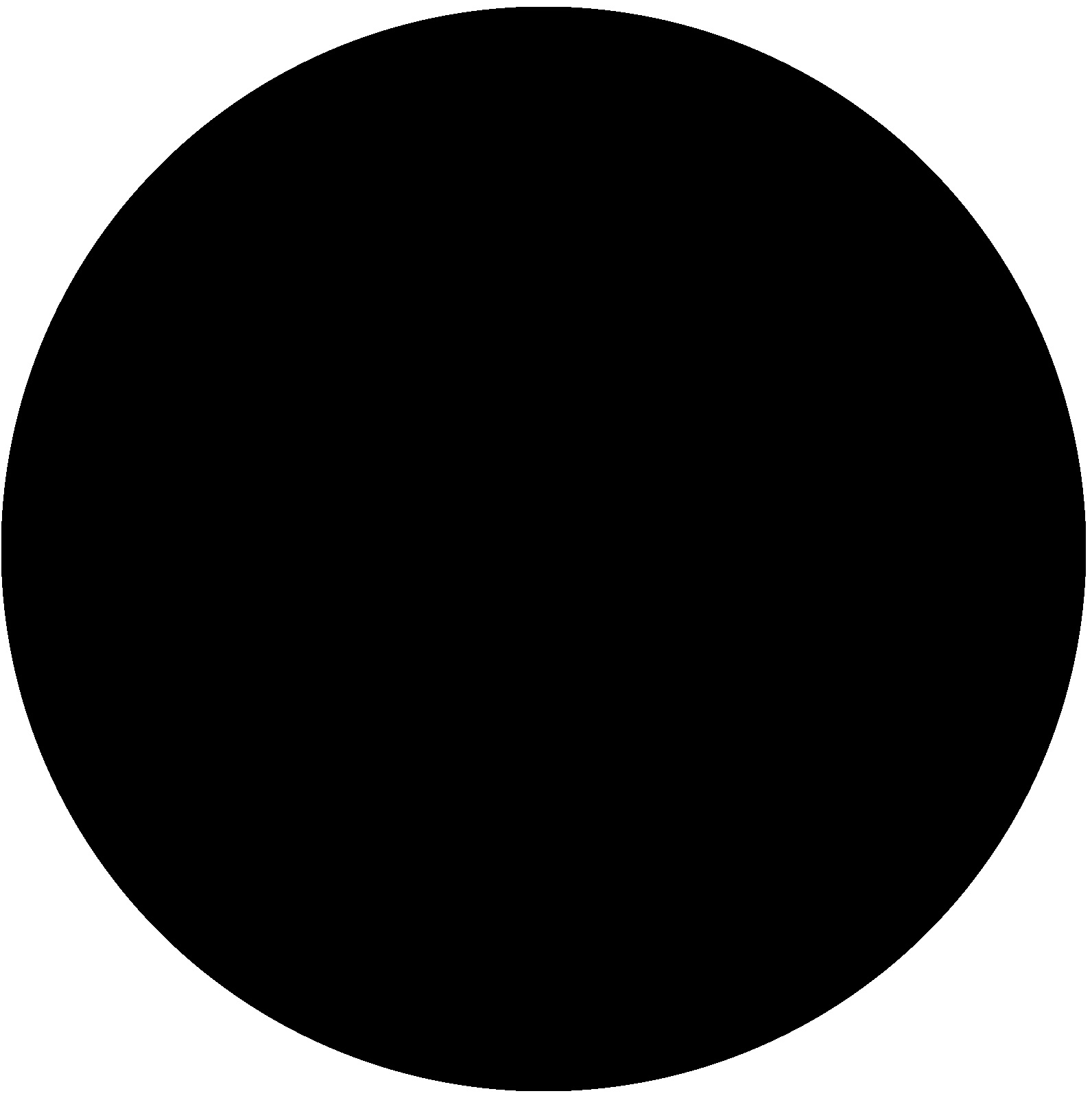

FAI
Size: 640 m²
Function: Two two-family houses
Type: Design & Execution
Year: 2010-14
Status: Built
The two houses on the Bruderholz in Basel are each divided into a garden flat with an adjoining studio and a penthouse flat. The guiding principle was to achieve maximum individuality in a multi-storey apartment building. A common entrance area and a common staircase were therefore dispensed with; each flat has its own address and its own entrance on the ground floor.The floor plans are designed to be as flexible as possible, so the supporting structure rests on a few structurally effective cores that house bathrooms, stairwells, lifts, utility rooms, etc. The load-bearing structure rests on these cores. A load-bearing grid rests on these cores, which represents a classic floor plan structure and transfers the loads from the ceiling to the cores. As a result, the floor plan remains free of load-bearing elements in the surface and on the façade.
Lightweight partition walls can be inserted along this predetermined structure to create different floor plan configurations. The building services are fully designed for this flexibility.
The curtain wall façade is made of wood and aluminium, while external blinds and all-round curtain rails allow for shading and the organisation of views in and out. The loggias are designed as incisions in the volume and make the supporting structure visible.
With Haberstroh Schneider Architekten (2010-2012) & Studiozurich (2012-14)
←back




