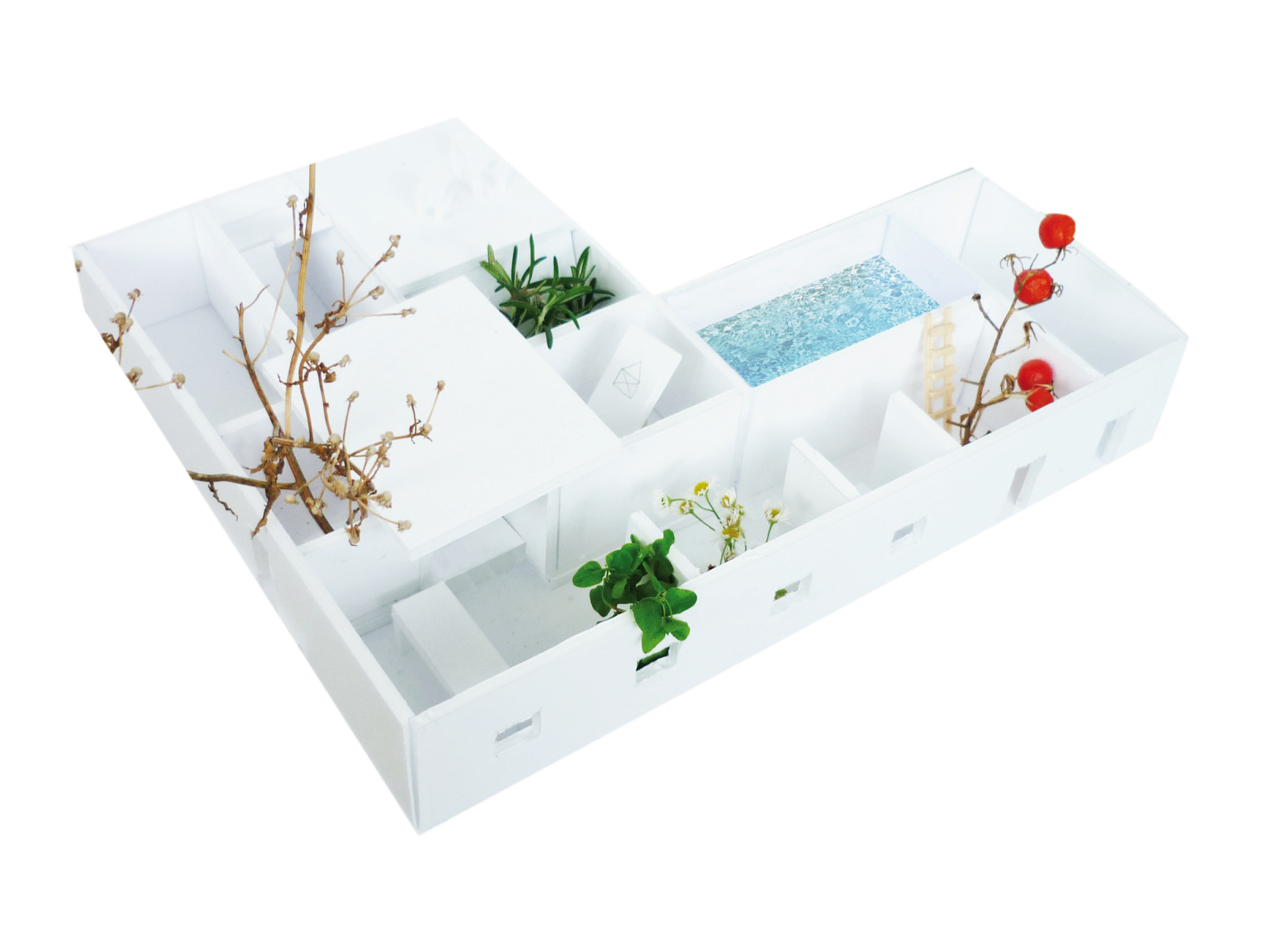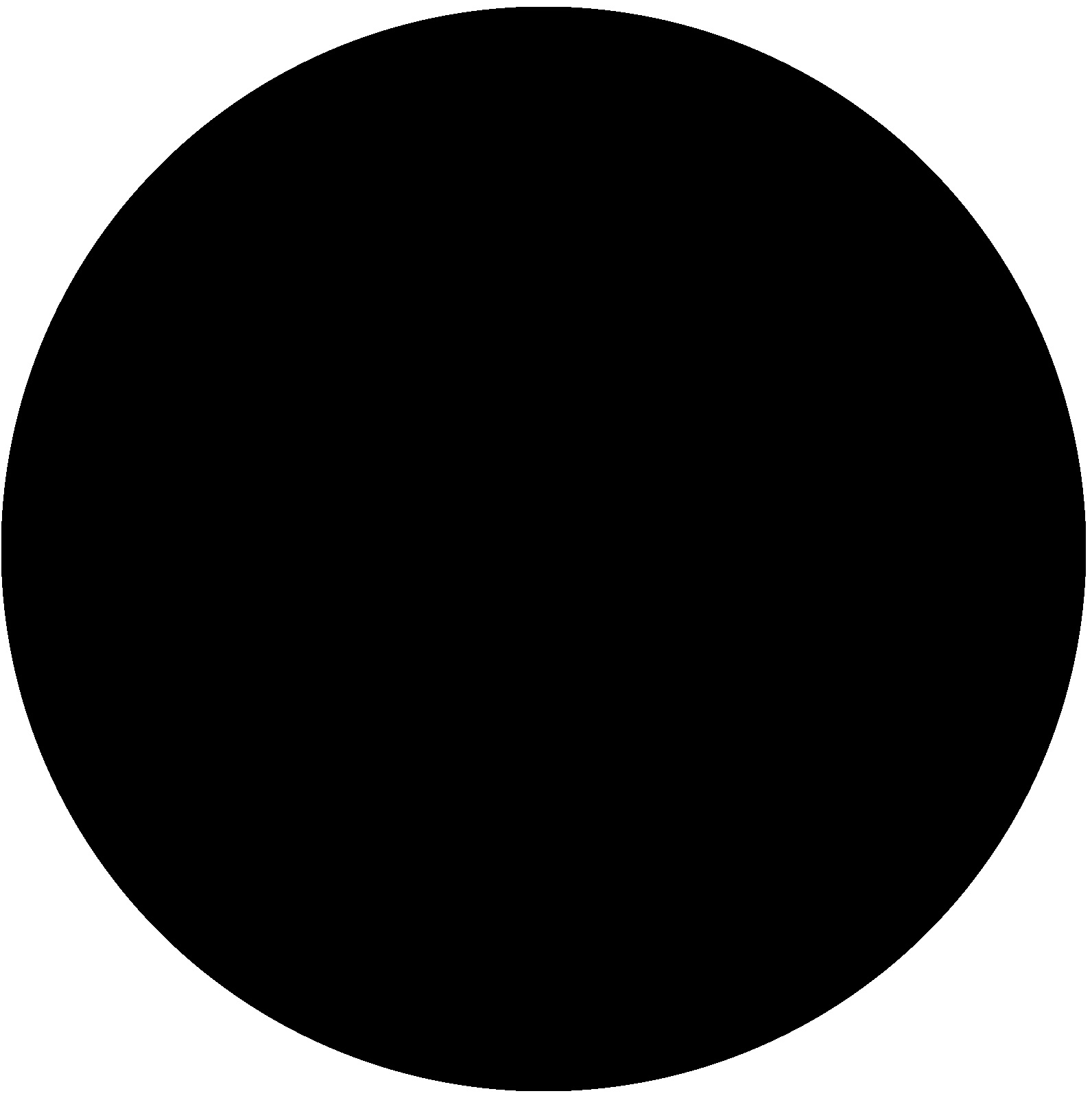


For
Size: 200 m²
Function:
Refurbishment
Type: Design Study
Year: 2013-14
An existing basement on a slope was examined for its suitability as a living space extension. Different configurations such as a hortus conclusus or adjusted structures were tested.
With Studiozurich
←back

