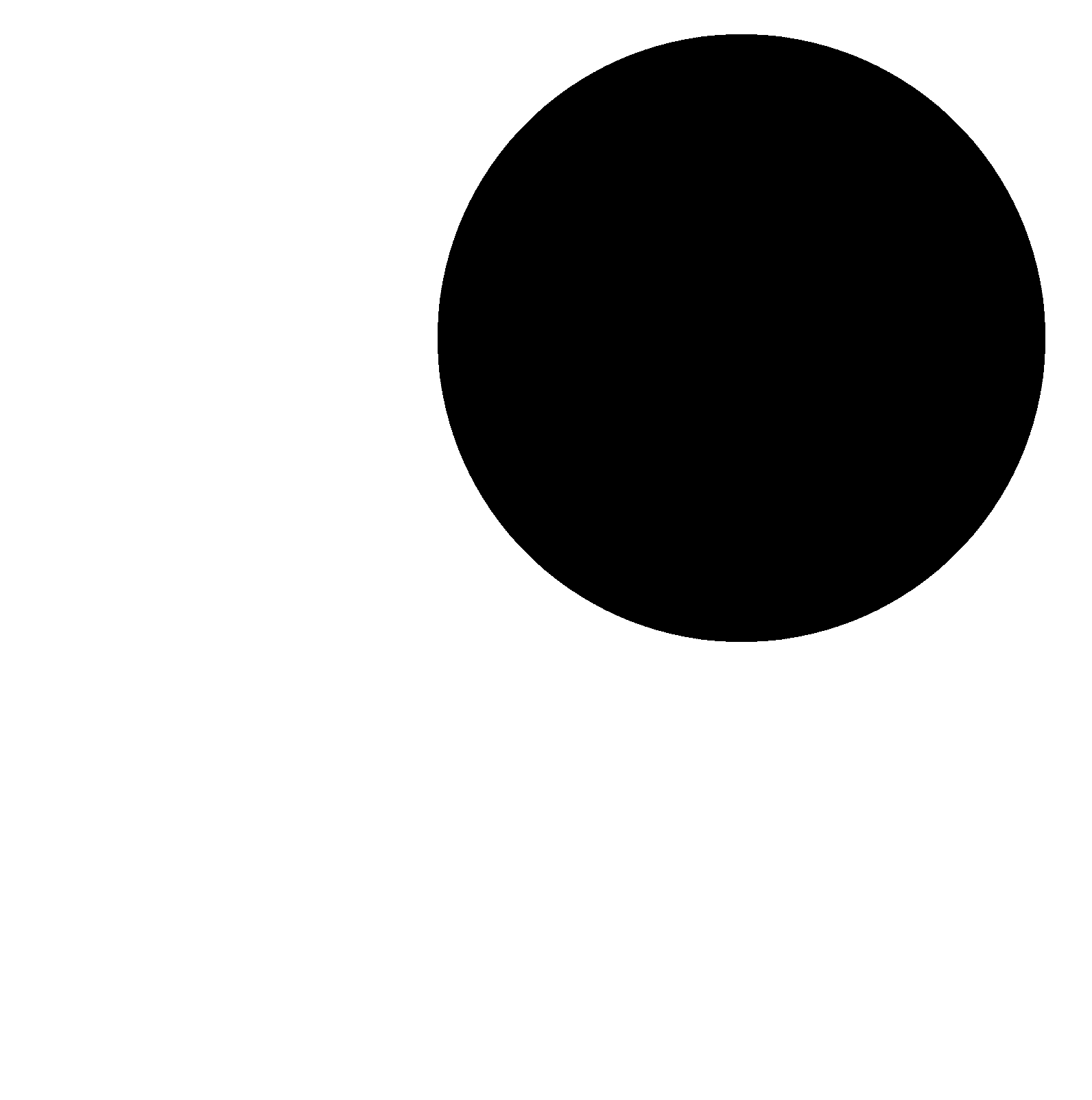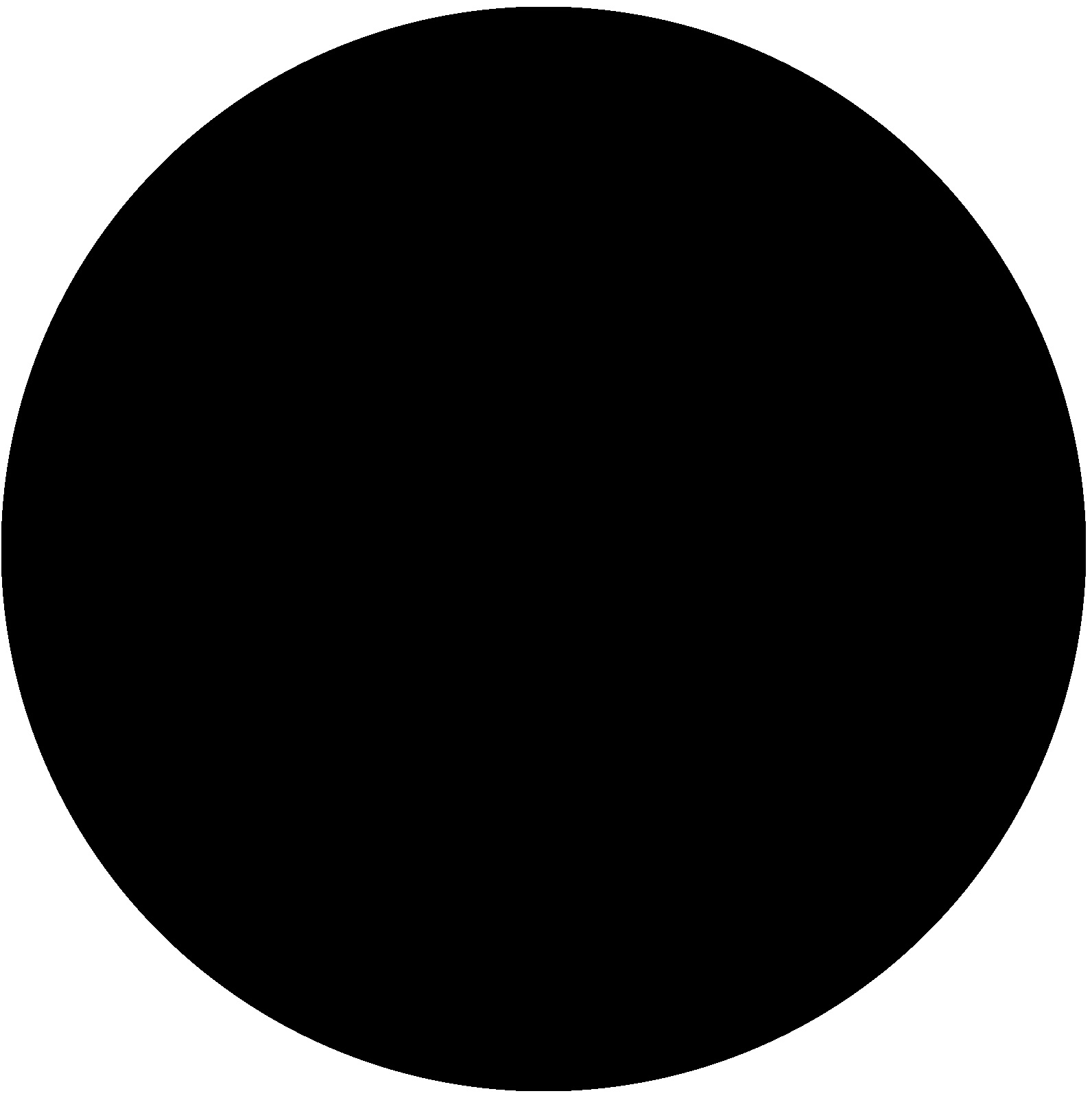

B1-3
Size: 3 x 1.125 m²
Function: Three residential buildings
Type: Design SIA Phases 2-4
Year: 2012-14
Status: Built
The main design element of the three blocks is the emphasis on the horizontality of the floors. There is one apartment per floor. By shifting these floors while maintaining the vertical core zone, variable room sequences with a high degree of flexibility, differentiated floor plans and outdoor spaces are created. From open loft layouts to conventional layouts, different living models are possible. Each apartment has a covered and an open terrace with different orientations.
The horizontal façade bands offer a variety of connection options for the interior walls, allowing for a wide range of floor plans.
With Studiozurich
←back

